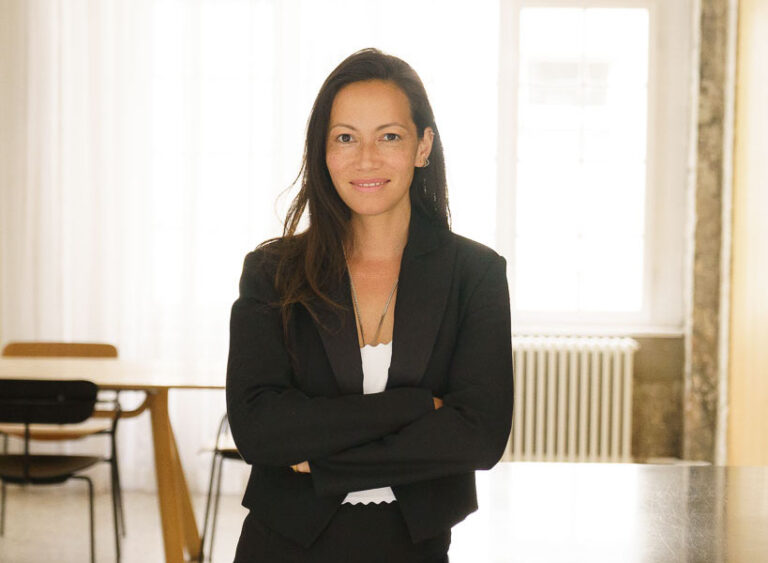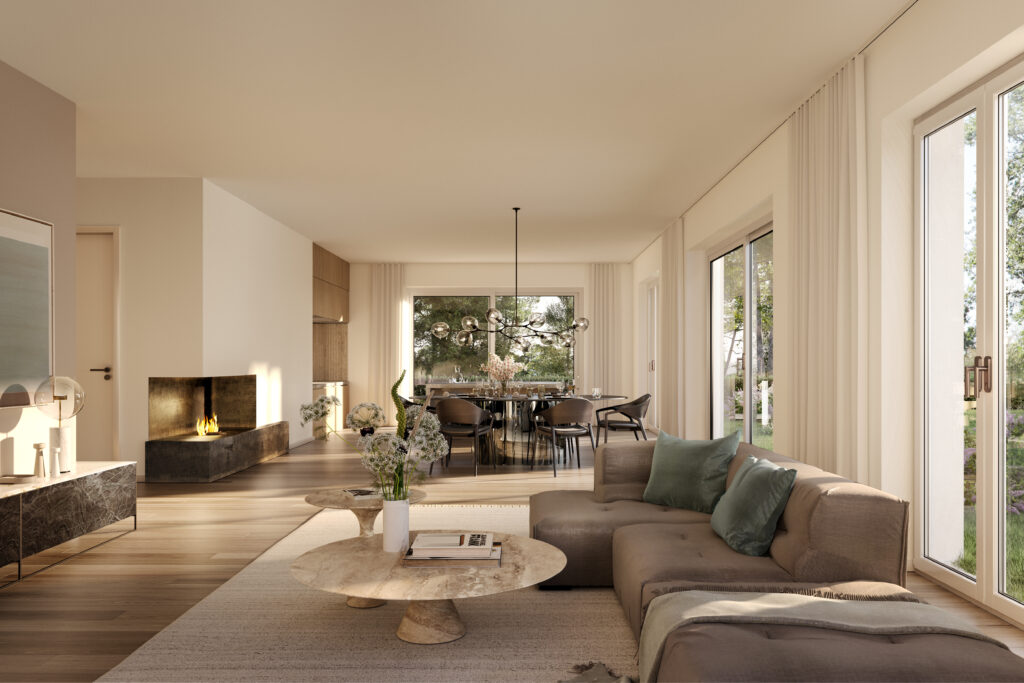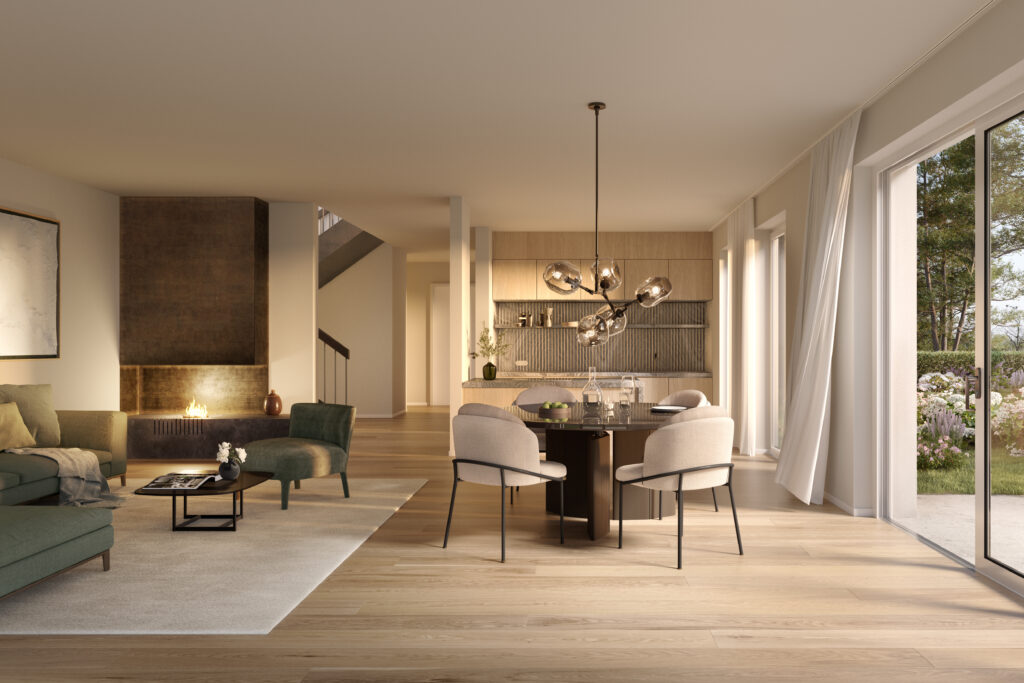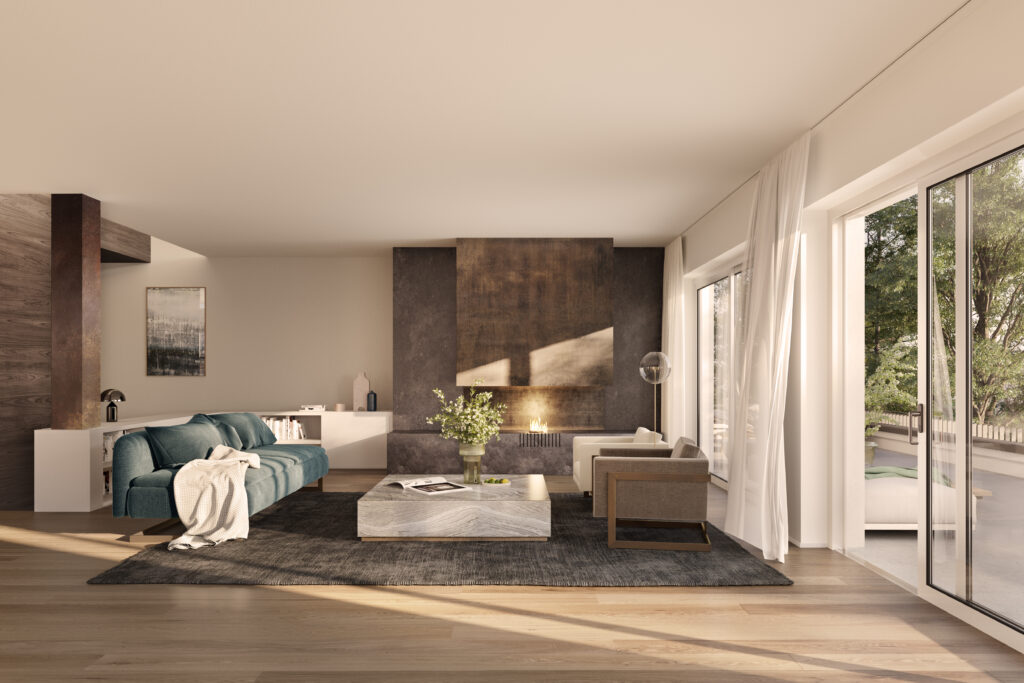The elegant townhouses already impress from the outside with their tasteful, floor-to-ceiling windows in bronze colours and when entering through the spacious entrance area. Beautiful oak parquet flooring in the living areas and natural stone-look porcelain stoneware tiles in the kitchen and entrance area underline the elegance and high quality of the fittings. From the spacious living/dining area with open kitchen on the ground floor, the path leads into the beautiful garden. The sun terrace is not visible and the privacy is therefore preserved. Here you can spend quiet and undisturbed hours. Another room, which can be used as an office or guest room, as well as a guest toilet are also available on the ground floor. Upstairs there are three rooms, two bathrooms and a spacious storage room. A laundry chute is the ideal solution here for everyday life and makes the distances shorter. The staggered floor offers a beautiful roof terrace to linger on, as well as two further rooms and a bathroom. Pre-installation for an alarm system is also available. The two underground parking spaces and the cellar rooms are connected to the flat by a direct staircase.
3,290,000 €
Details
Amenities and special features of this new building project
- New construction of 2 buildings in Hamburg-Nienstedten
- One building offers 2 townhouses
- The second building offers a penthouse and a garden apartment.
- Each unit has its own entrance
- Flats are predominantly economically self-sufficient
- Direct access from the underground car park to the flat
- Sun-facing terraces or roof terraces
- All windows meet the highest energy requirements
- Floor-to-ceiling wood-aluminium windows in bronze colours
- Ceiling height of approx. 2.70 m – 2.75 m
- Oak parquet flooring in English bond or herringbone bond
- Fine stoneware tiles in natural stone look in the kitchens, entrance areas, storerooms and bathrooms
- Bathroom and sanitary objects by Kaldewei and Duravit
- Bronze-coloured fittings by Herzbach in the bathrooms
- Tasteful vanity units in the bathrooms
- Possibility of a sauna connection in the maisonette garden apartment.
- Four independent heat pumps and photovoltaic systems
- Underfloor heating is controlled separately for each flat
- Laundry chute in each flat
- Gas fireplace connection possible in all units
- Pre-installation for an alarm system
- Intercom system with camera
- Underground parking spaces with pre-installation for e-car charging station
- 2 underground parking spaces per flat for 50,000 EUR each
- CO2 emissions: 13.31 kg/(m²-a)
- Townhouse 1
Wfl. approx. 253 m2, 6-7 rooms, purchase price 2.990.000 EUR - Townhouse 2
Wfl. approx. 261 m2, 7 rooms, purchase price 3.290.000 EUR - Maisonette garden flat
Wfl. approx. 239 m2, 6-7 rooms, purchase price 2.995.000 EUR - Maisonette penthouse flat
Wfl. approx. 218 m2, 4-5 rooms, purchase price 3.250.000 EUR
Energy information
- Type of energy demand certificate
- Final energy demand 26.04 kWh/(m2*a)
- CO2 emission 13.31 kg/m2
- Type of firing Heat pump
- Year of construction 2023
- Energy efficiency class A+
Commission details
The brokerage fee to be paid to us by the buyer and seller in the amount of 3.00 % incl. VAT on the purchase price is earned and due upon conclusion of the purchase agreement (notarial contract). Buyers and sellers owe the commission in the same amount on the basis of separate agreements in text form. The mediator and/or the agent, E+V Hamburg Immobilien GmbH (licensed partner of Engel & Völkers Residential GmbH) and, if applicable, their representative, shall have a direct claim for payment against the buyer and the seller. All details are without guarantee and are based exclusively on information provided to us by our client. We assume no liability for the completeness, correctness and up-to-dateness of this information. Subject to prior sale. Should the property referred to by us already be known, please inform us immediately. Passing on this exposé to third parties without our consent may result in claims for brokerage fees or damages. The real estate transfer tax, notary and court costs are to be borne by the buyer. In all other respects the attached general terms and conditions apply to the legal relationship between you and E+V Hamburg Immobilien GmbH. Information on how Engel & Völkers processes data can be found at www.engelvoelkers.com/hamburg/projekte/Datenschutz.
Request an expose
Request an expose

Are you interested in our cross-selling objects or do you'd like to know more about this property? We are looking forward to your inquiry.
Engel & Völkers Berlin Mitte GmbH
Licensed partner of Engel & Völkers Residential GmbH
Lennéstraße 3
10785 Berlin
Tel.: +49 30 20 37 80
Thank you
Interested?

Are you interested in our cross-selling objects or do you'd like to know more about this property? We are looking forward to your inquiry.
Engel & Völkers Berlin Mitte GmbH
Licensed partner of Engel & Völkers Residential GmbH
Lennéstraße 3
10785 Berlin
Tel.: +49 30 20 37 80










