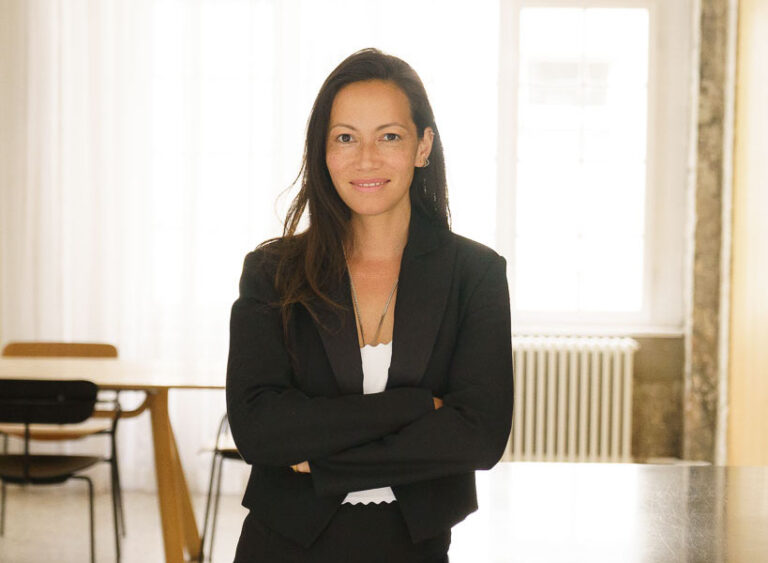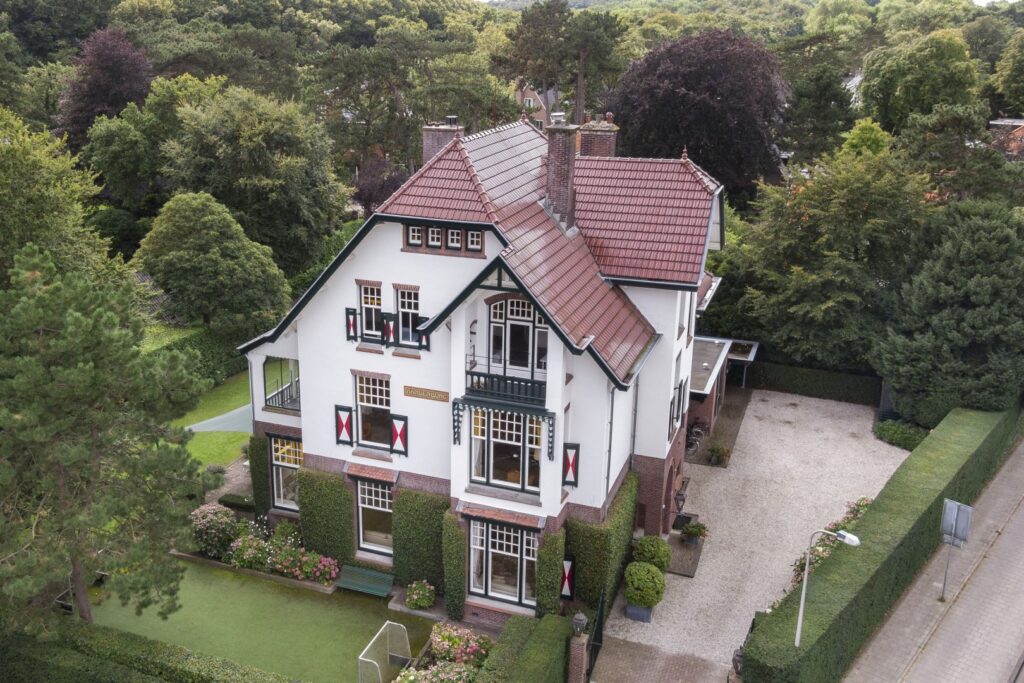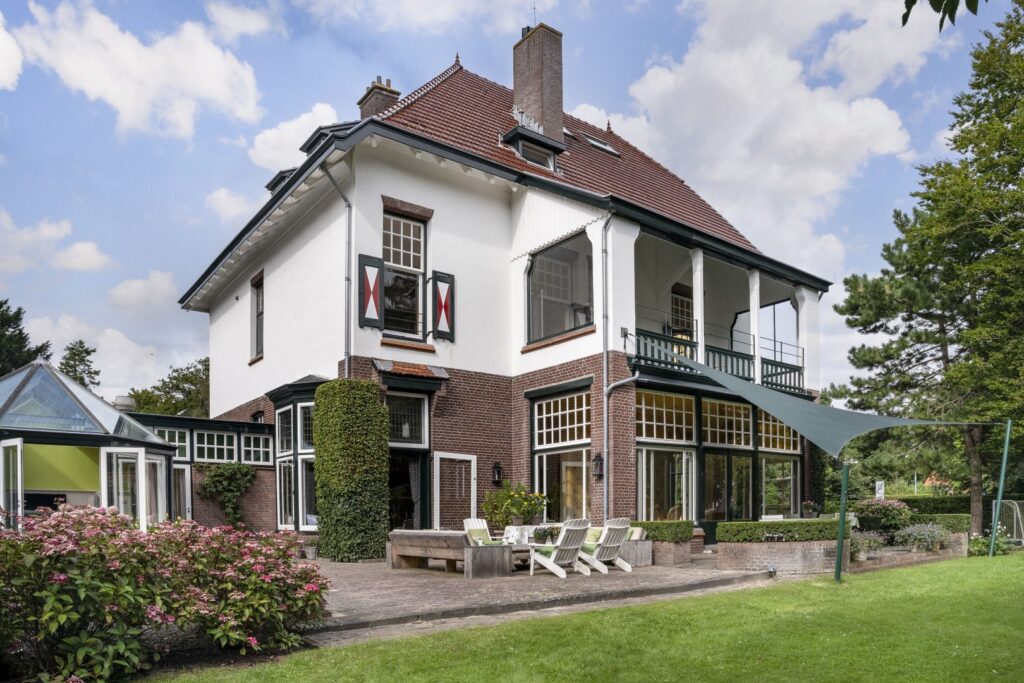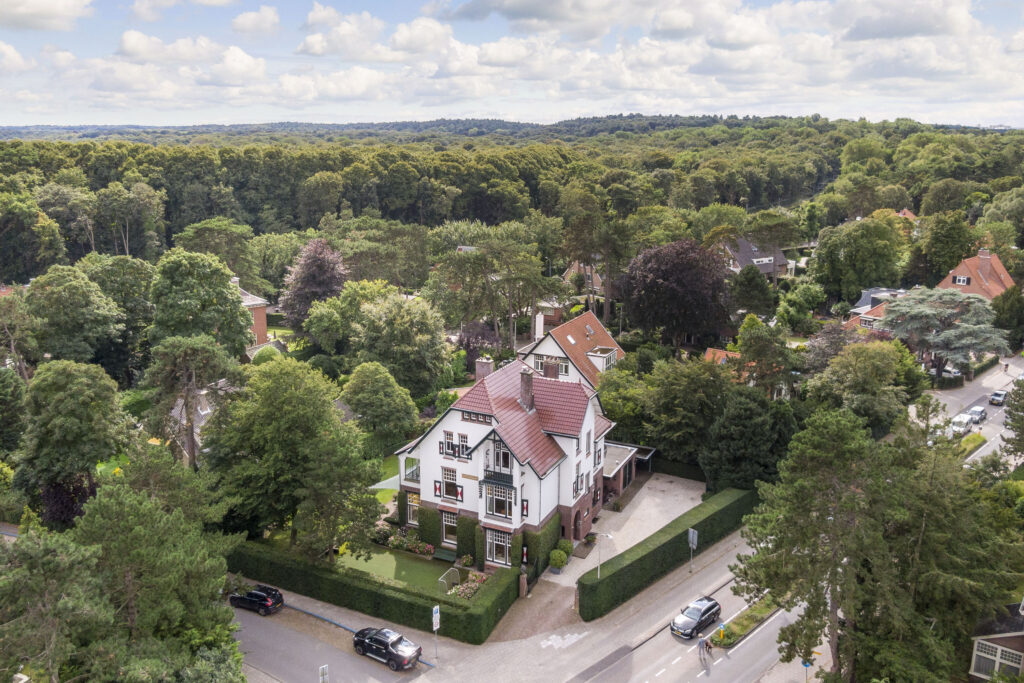Villa Aardenburg is a monumental detached villa in centrally located Overveen. This spacious, characteristic villa from 1904 is situated on a beautiful corner plot of 1291 m². The villa is characterised by an imposing, stately signature with many original details. Villa Aardenburg” was designed by architect Jacob van den Ban and is strikingly situated on the corner of Militairenweg and Ter Hoffsteedeweg in Overveen. The house is cosy and spacious with several rooms on the ground floor and has 8 bedrooms and 2 bathrooms. An excellent opportunity for those looking for a spacious family home in an attractive location in picturesque Overveen. The original details have been preserved and make the house very characteristic such as the charming shutters, the authentic stained glass, the beautiful panelling, the impressive marble floors and the monumental staircase. The conservatory overlooks the south-facing garden and has an indoor swimming pool under the floor. The villa has a large driveway with carport with space for several cars. On the ground floor you will find a spacious entrance hall with marble floor and panelling, a cloakroom and a modern toilet with fountain, a spacious wine cellar, a living room with bay window and marble fireplace, a spacious conservatory with original doors to the sun terrace, a characteristic gentleman’s room with bay window, oak panelling and parquet floor, fireplace and beautiful built-in wardrobes. Centrally located is the cosy country kitchen with all major appliances. A second hallway leads to the utility room and a second toilet with fountain. The garden room is now used as a second living room, but with a simple intervention the (marble) pool can be restored here as well. The conservatory has several doors to the terrace and has a steam cabin/shower. The second entrance leads to the large utility room, which has space for a wardrobe and has underfloor heating. Below the utility room is the equipment for the pool installation. On the first floor is a spacious master bedroom with fitted wardrobes and a door to the loggia overlooking the garden. Adjoining the bedroom is a modern design bathroom with double shower, separate toilet, urinal, bath, double washbasin, underfloor and mirror heating and recessed spotlights. The second large bedroom has a spacious balcony. There is also a spacious room with bay window, now used as a study. Through the hallway access to a very spacious wardrobe room. The entire floor has a modern oak parquet floor. On the second floor there is a pleasant third bedroom at the front with plenty of wardrobe space. Through the hallway there is also access to a large bedroom with balcony and a small bedroom with sink. At the back, two more bedrooms and a modern bathroom with bath, shower, toilet and sink. The entire second floor has a beautiful oak parquet floor. The third floor offers a spacious attic with plenty of storage space and with washing machine and dryer connections.
Details
Features
- Electronic alarm system
- Wine cellar
- Marble fireplace
- Built-in wardrobes
- Country kitchen
- Utility room
- Underfloor heating
- Oak parquet floor
- Loggia
- Balcony
- Winter garden
- Garage
- Electric entrance gate
- Garden
Location and surroundings of this property
The villa is very conveniently located in the village centre of Overveen and close to Bloemendaal. Overveen has a pleasant and varied shopping street. There are several bakers, a butcher, hairdressers, a newsagent, a furniture shop, an ice cream parlour, a snack bar, a health food shop, a large supermarket and various restaurants. The neighbourhood is characterised by its numerous sports clubs, forests and dunes. The villa is within cycling distance of the centre of Haarlem and the beautiful beach of Bloemendaal, about 25 minutes by car from Amsterdam and about 20 minutes by car from Schiphol Airport. There are a number of good primary and secondary schools in the area. There are also a number of sports clubs in the area, such as tennis club WOC and hockey club Bloemendaal. Overveen train station, with fast connections to Haarlem and Amsterdam, is only a few minutes away by bike.
Energy information
- Year of Construction 1904
Request an expose
Request an expose

Are you interested in our cross-selling objects or do you'd like to know more about this property? We are looking forward to your inquiry.
Engel & Völkers Berlin Mitte GmbH
Licensed partner of Engel & Völkers Residential GmbH
Lennéstraße 3
10785 Berlin
Tel.: +49 30 20 37 80
Thank you
Interested?

Are you interested in our cross-selling objects or do you'd like to know more about this property? We are looking forward to your inquiry.
Engel & Völkers Berlin Mitte GmbH
Licensed partner of Engel & Völkers Residential GmbH
Lennéstraße 3
10785 Berlin
Tel.: +49 30 20 37 80













