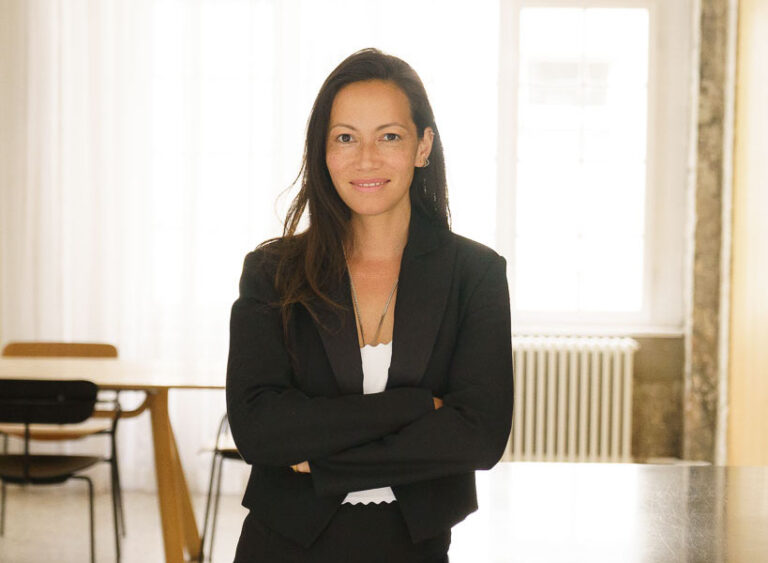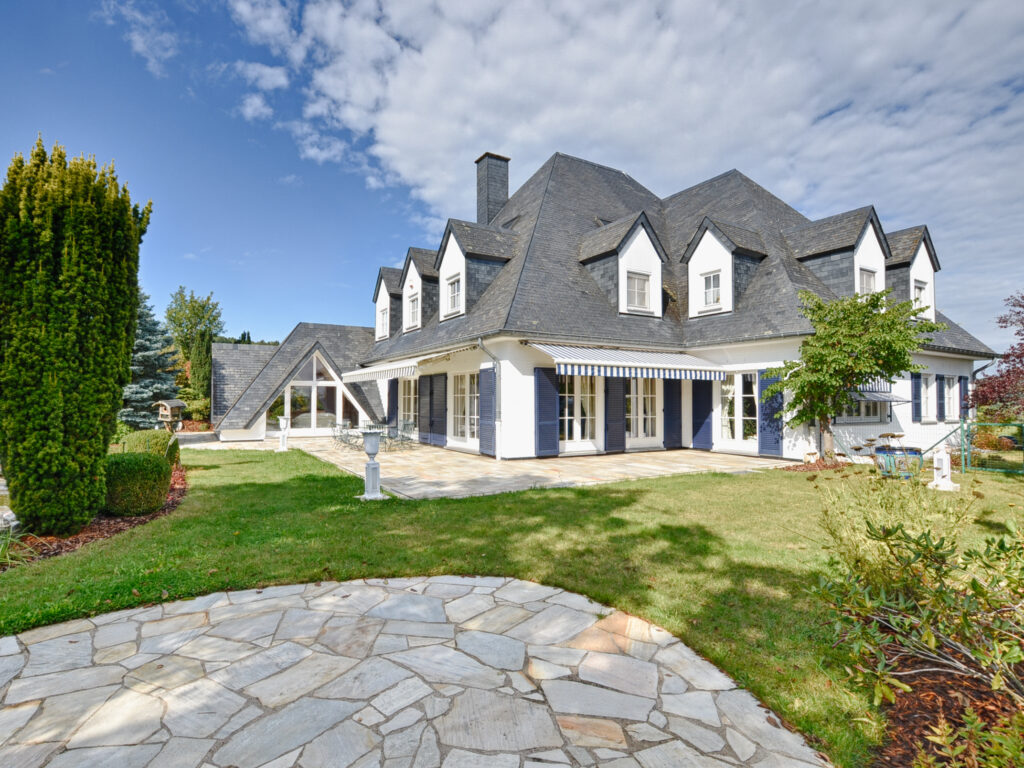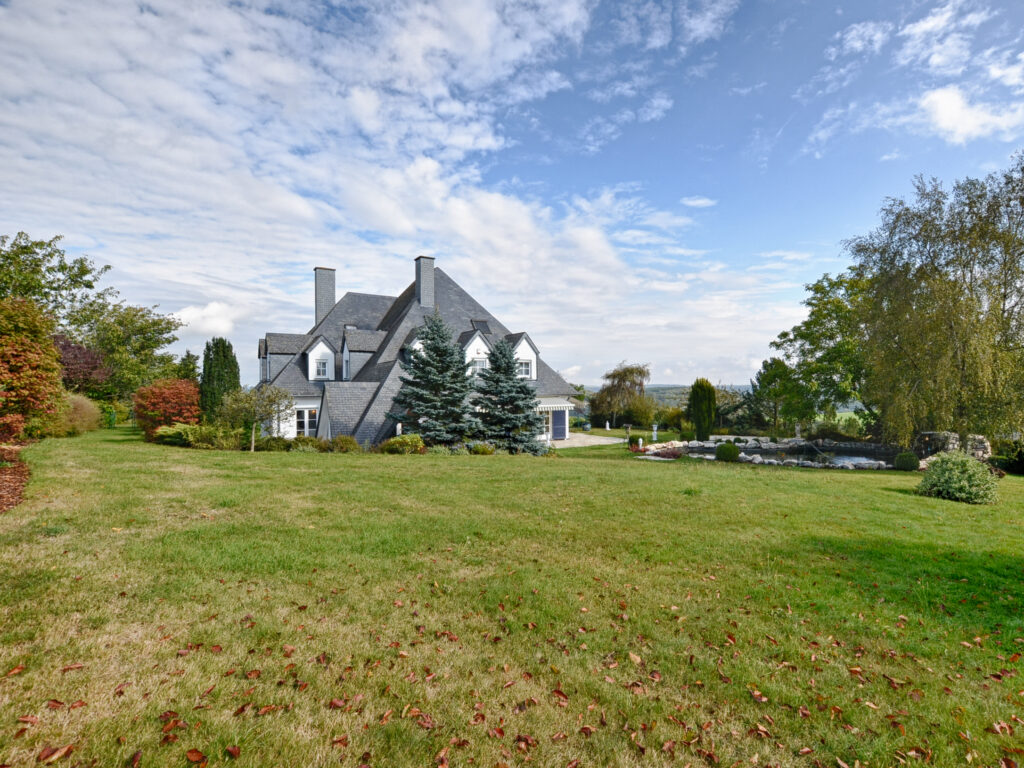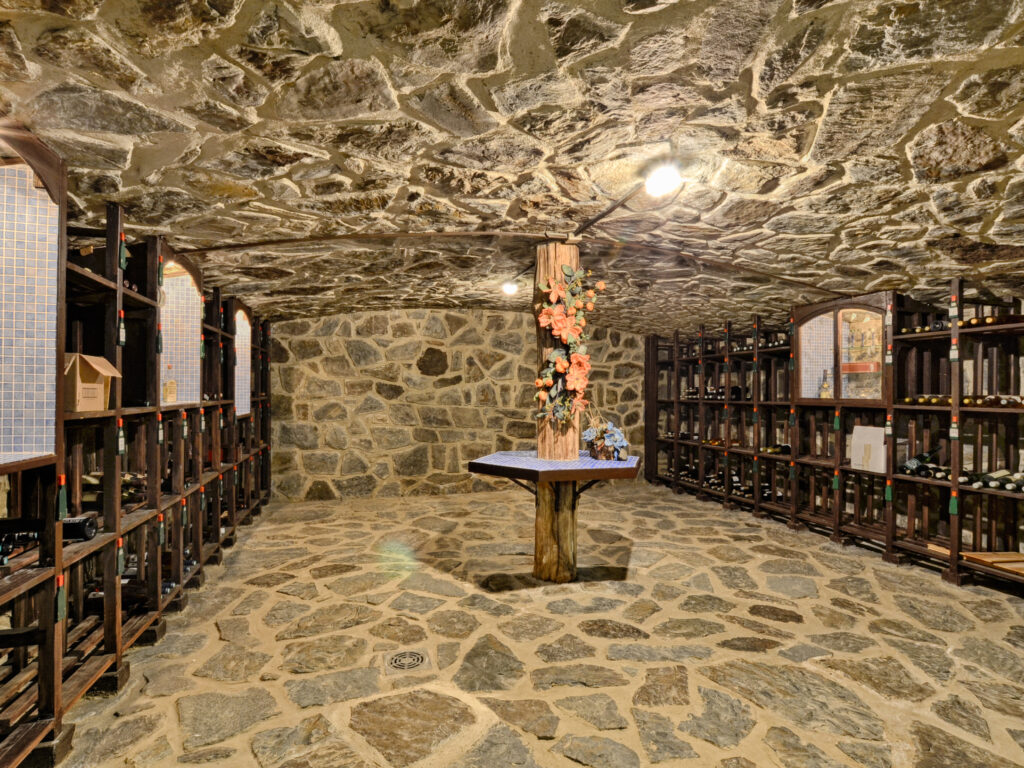Engel & Völkers offers for sale this magnificent villa built in 1992 in the picturesque village of Eschweiler near Wiltz. The house with associated plot of 4,480m² is located on a small hill on the edge of the village and offers a breathtaking view of the surrounding heights of the Ardennes. The property has spacious areas, high ceilings and high quality materials such as marble and solid parquet floors, a library and various built-in cabinets made of solid cherry wood, with a total area of 892m². A large entrance hall with checkroom and toilet (50m²) divides the first floor into two areas, the first of which consists of an office (21.12m²), and a lounge (currently TV room/ 32.90m²). The second area of the first floor includes the kitchen (32,47m²) and the adjacent living area proper, designed for large receptions. This consists of a dining room (36,77m²), a salon (44,38m²) and the library (29,02m²), and is separated by a fireplace visible from both sides, as well as a veranda (27,83m²). The entire area is equipped with large French doors, the surrounding terrace with awnings. The park-like garden impresses among other things with its large pond. On the second floor there are four bedrooms (22m², 27m², 28m², 33m²), which have their own bathroom (7m², 14m², 20m², 22m²) and two of them have an associated dressing room (6m²). The attic is equipped with a little more than 104m² and accordingly suitable as a hobby and fitness room. In the basement there is a garage (144,34m²) for six to eight cars, two cellar rooms (16m², 32m²), a laundry room (29,75m²), the boiler room with oil heating, the wine cellar (27,50m²), the wood storage room (4,54m²), a shower room (5,56m²) and a hallway (25,85m²).
Details
Features
- Alarm system
- Fireplace
- 8 garage spaces
- Library
- Built-in wardrobes made of solid cherry wood
- Fireplace
- Veranda
- Terrace with awnings
- Garden
- Landscaped pond
- Dressing room
- Hobby and fitness room
- Garage
- Cellar
- Laundry room
- Boiler room
- Wine cellar
- Wood storage room
Location and surroundings of this property
Located in the Luxembourg Ardennes, the village of Eschweiler with its 374 inhabitants is part of the town of Wiltz. You can enjoy the beautiful landscape with its wooded hills and quiet valleys on the edge of the Haute-Sûre Nature Park. Or you can encounter history during a walk through Wiltz, with the castle of the former Counts of Wiltz and the stone crosses that testify to the time of the plague and feudal justice. The infrastructure of Wiltz is more than complete with the high school, the hospital (attached to Ettelbruck), the railroad station with rail connection to Luxembourg, probably the best brewery in the country, numerous restaurants, shopping centers, etc. An extensive government plan for infrastructure development should make this Ardennes town increasingly attractive to new investors and economic players.
Energy information
- Oil
- 1992
Similar Properties
Get in touch
Get in touch

Are you interested in our cross-selling objects or do you'd like to know more about this property? We are looking forward to your inquiry.
Engel & Völkers Berlin Mitte GmbH
Licensed partner of Engel & Völkers Residential GmbH
Lennéstraße 3
10785 Berlin
Tel.: +49 30 20 37 80
Thank you
Interested?
This property is already sold. If you'd like to get help finding a similar property, please get in touch.







