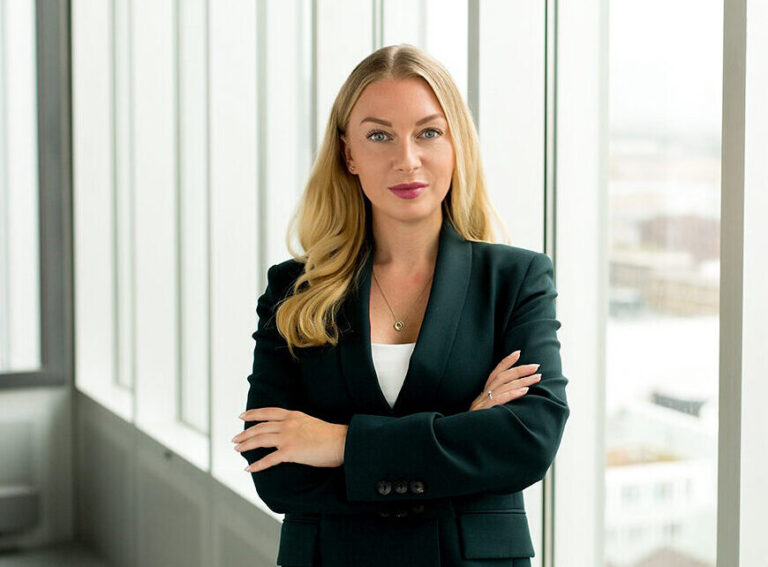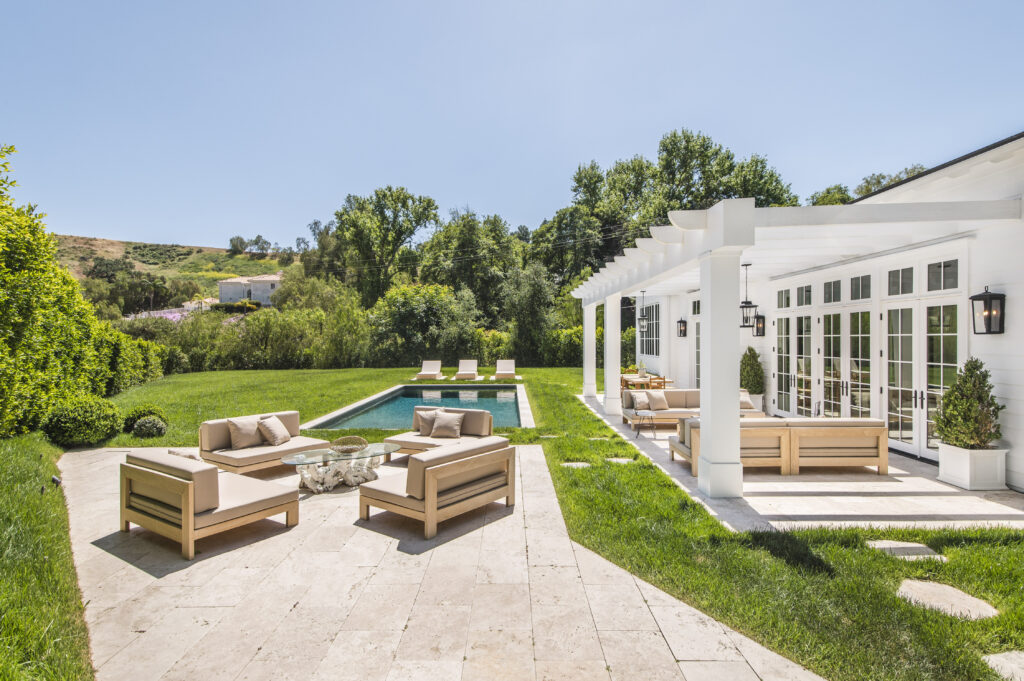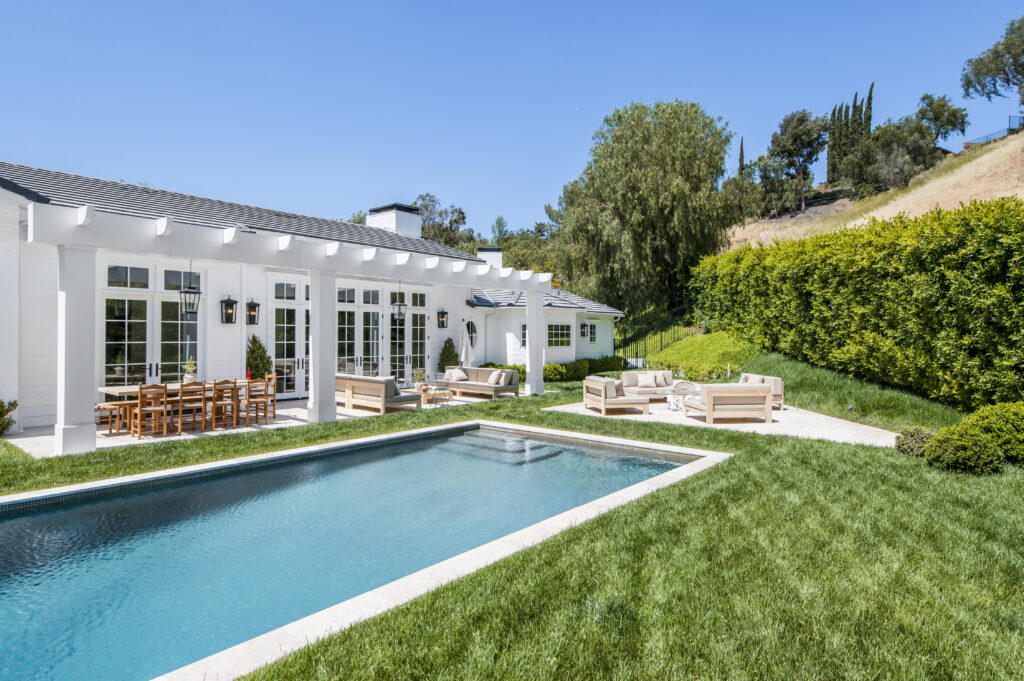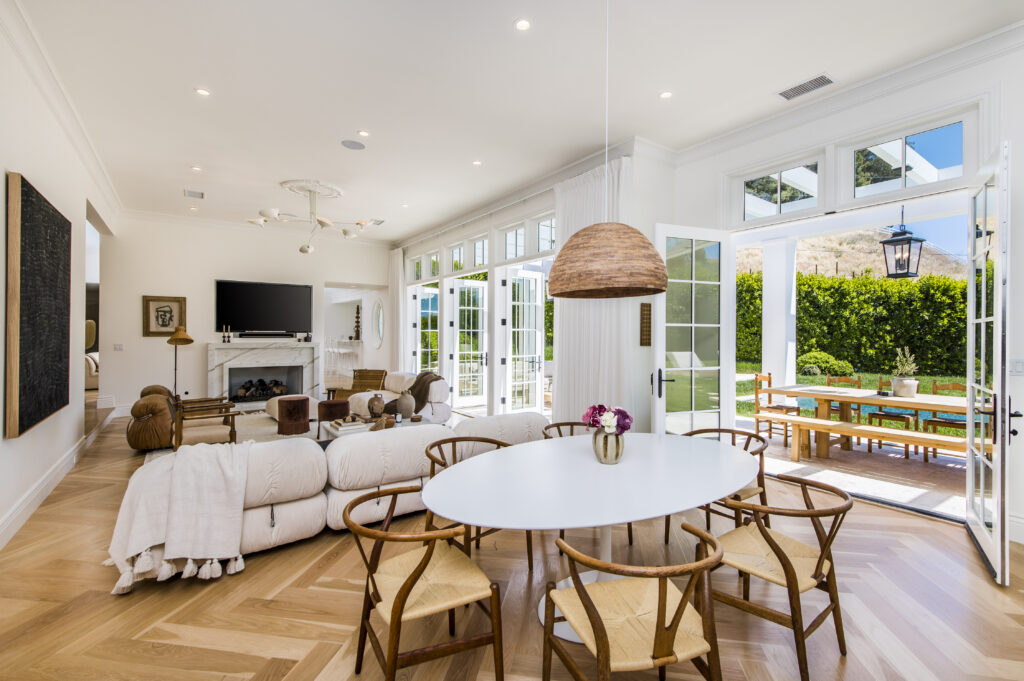An immaculate single story estate in the prestigious gated community of Hidden Hills. From the moment you enter the circular private driveway you will feel the luxury. Step into the grand entry with spectacular and natural light with floor to ceiling windows and French doors, overlooking directly into a sprawling backyard, the quintessence of California living. Luxurious features include a stunning living and family room with two impressive marble fireplaces, a sumptuous kitchen with all the amenities and high-end appliances, a park-like backyard perfect for large events, and an airy, elegant dining room. The cabinets are custom made, with materials sourced from around the world. The formal living room houses a bar area with refrigerator and ice bar, as well as a built-in, temperature-controlled wine cellar. The exclusive master suite features a large custom fireplace and sitting area, a gorgeous spa bath, and a walk-in closet. There are 4 additional spacious bedroom suites in the main house and separate guest house. Each room features incredible craftsmanship, unparalleled quality, and a unique blend of custom and warm finishes throughout the home. The garden features a custom pool, lounge area and outdoor dining area adjacent to the kitchen. A true private oasis just in time for summer, paired with a flat, grassy yard, it offers the best possible living experience. A triple garage with custom doors and a long private driveway with additional outdoor parking. Horseback riding and hiking trails throughout the neighborhood, a weekly farmer’s market just for residents, and several exclusive events take place throughout the year. This home is an architectural masterpiece, with an open flowing floor plan, on one of the most important streets in Hidden Hills. Just minutes from high-end shopping and restaurants. The property has been completely remodeled and redesigned in 2019.
Details
Features
- Open flowing floor plan
- Large open kitchen with all the amenities and high end appliances
- Floor to ceiling windows and French doors
- Airy, elegant dining room
- Custom cabinets and countertops made of high quality materials
- Bar area with refrigerator and ice bar
- Temperature controlled wine cellar
- Master suite with fireplace, sitting area, spa bath and walk-in close
- Separate guest house with bedroom suites
- Custom pool
- Lounge area
- Outdoor dining area adjacent to kitchen
- Backyard
- Park-like garden
- Triple garage with custom doors
- Private driveway with additional outdoor parking
- Complete renovation in 2019
- For community use: clubhouse, playground, sports court & tennis courts
Location and surroundings of this property
Located in the middle of Hidden Hills is this beautiful family estate. Adjacent to beautiful national parks such as Cheeseboro and Palo Comado Canyon, this location is especially close to nature. Amenities such as restaurant are minutes away, supermarkets and several schools are close by. The Los Angeles airport is about 45 minutes away and downtown LA is about 30 minutes away.
Energy information
- Year of construction 1965
- Energy data are not available, because this is a foreign property
Commission details
We do not have any information on this.
Request an expose
Request an expose

You need fast and competent support with renting or buying a property or project or would you like to know more about this property? We are looking forward to your inquiry.
Engel & Völkers Berlin Mitte GmbH
Licensed partner of Engel & Völkers Residential GmbH
Lennéstraße 3
10785 Berlin
Tel.: +49 30 20 37 80
Thank you
Interested?

You need fast and competent support with renting or buying a property or project or would you like to know more about this property? We are looking forward to your inquiry.
Engel & Völkers Berlin Mitte GmbH
Licensed partner of Engel & Völkers Residential GmbH
Lennéstraße 3
10785 Berlin
Tel.: +49 30 20 37 80


















