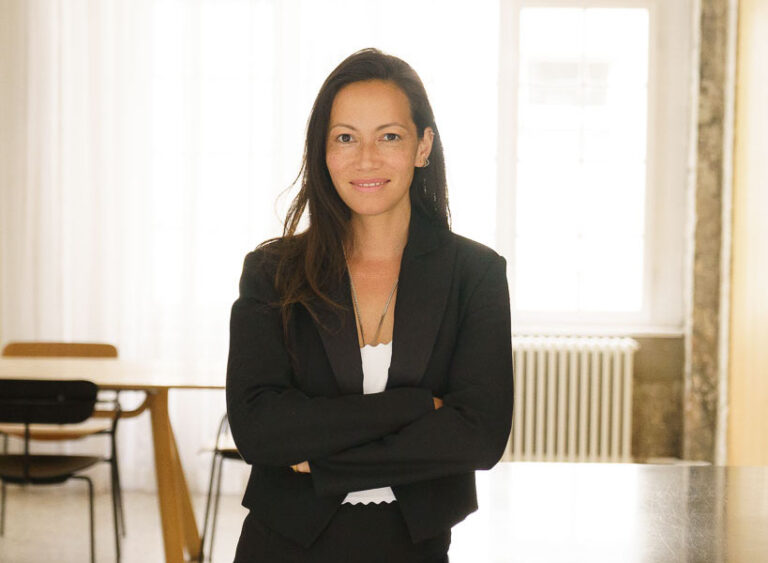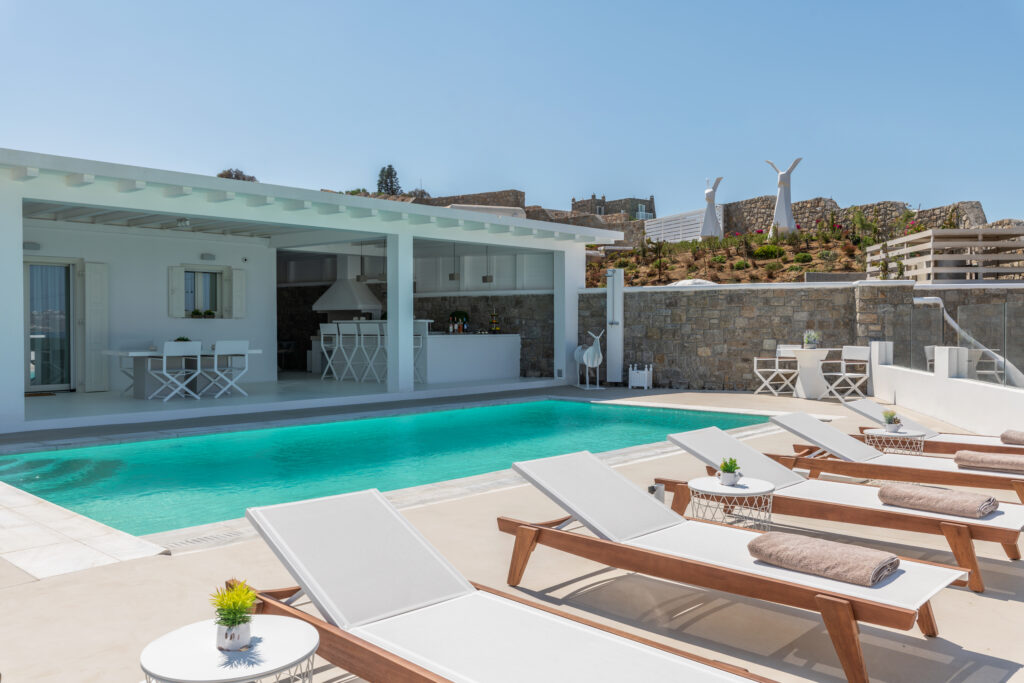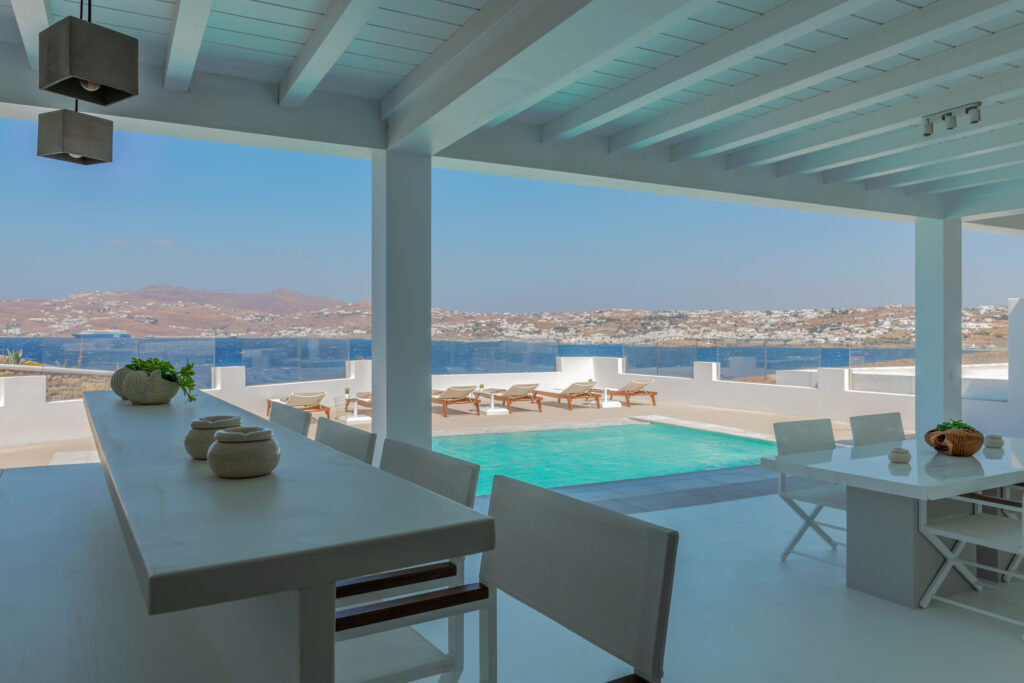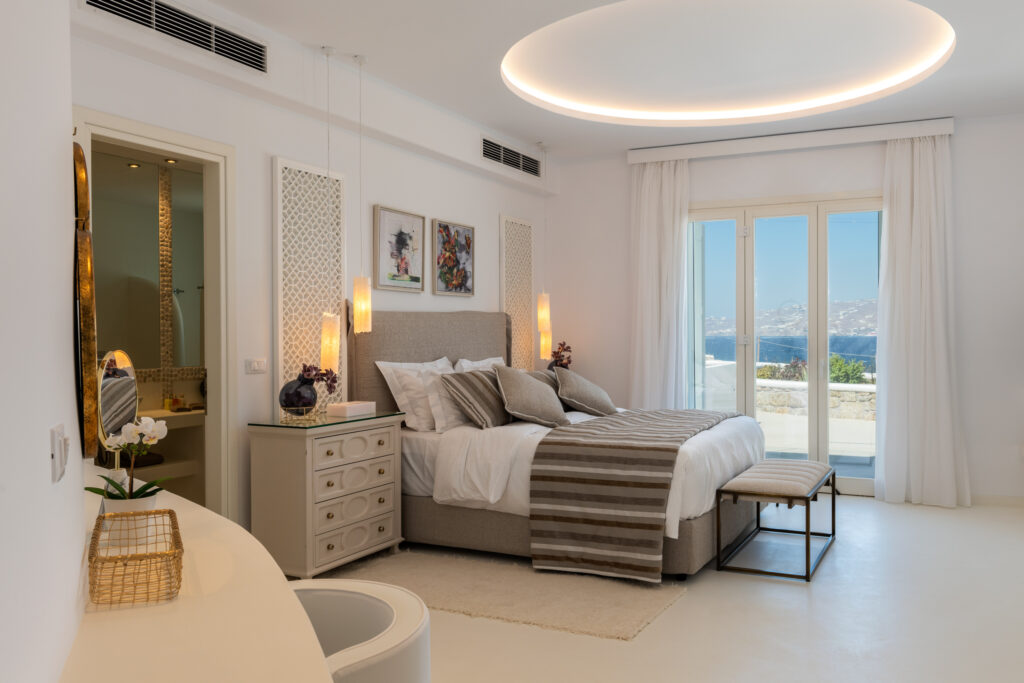Villa Polimnia is designed to accommodate 6 people in comfort and style in its spacious and luxurious 3 master bedrooms with private bathrooms. The villa is spread over one level and offers plenty of outdoor space, including a private pool and barbecue area. Bedrooms and shower rooms, a fully equipped kitchen and dining room and living room complete the interior. For classic outdoor culinary experiences in Mykonos, there is a shaded outdoor dining area that can seat ten or more people.
Details
Features
- Patio
- Air condition
- Pool
- Alarm system
- Facility manager for the whole residential complex
- Guest apartment
- Garden
- Guest toilet
- Fitted kitchen
- Barbecue area
- Two parking spaces
- Flooring: Natural stone
Location and surroundings of this property
The villa is located only (6 km) 10 minutes drive from Mykonos town and (4 km) 5-6 minutes from the airport, offering privacy, tranquility and breathtaking landscapes. The island of Mykonos, one of the best summer destinations in the world, offers opportunities for every kind of vacation and all kinds of activities. Mykonos has been one of the most popular tourist islands in the Mediterranean since the 1950s. The town of Mykonos (Chora) impresses and enchants the visitor from the first moment with its beautiful location, size and architecture. Despite the great tourist development of the island, it manages to maintain its Cycladic features and traditional appearance as in few other towns. Chora is also the starting point if you want to discover the rest of the beauties of the island, the picturesque interior and the immaculate beaches.
Energy information
- Year of construction 2019
- Energy efficiency class A+
Commission Details
Availability upon agreement. This material is based upon information, which we consider reliable, but because third parties have supplied it, we cannot represent that it is accurate or complete, and it should not be relied upon as such. This offering is subject to errors, omissions, and change of price or withdrawal without notice. Taxes, notary and registration fees shall be paid by the purchaser. The commission shall be paid by the seller and /or the buyer depending on the brokerage agreements in place.
Request an expose
Request an expose

Are you interested in our cross-selling objects or do you'd like to know more about this property? We are looking forward to your inquiry.
Engel & Völkers Berlin Mitte GmbH
Licensed partner of Engel & Völkers Residential GmbH
Lennéstraße 3
10785 Berlin
Tel.: +49 30 20 37 80
Thank you
Interested?

Are you interested in our cross-selling objects or do you'd like to know more about this property? We are looking forward to your inquiry.
Engel & Völkers Berlin Mitte GmbH
Licensed partner of Engel & Völkers Residential GmbH
Lennéstraße 3
10785 Berlin
Tel.: +49 30 20 37 80












