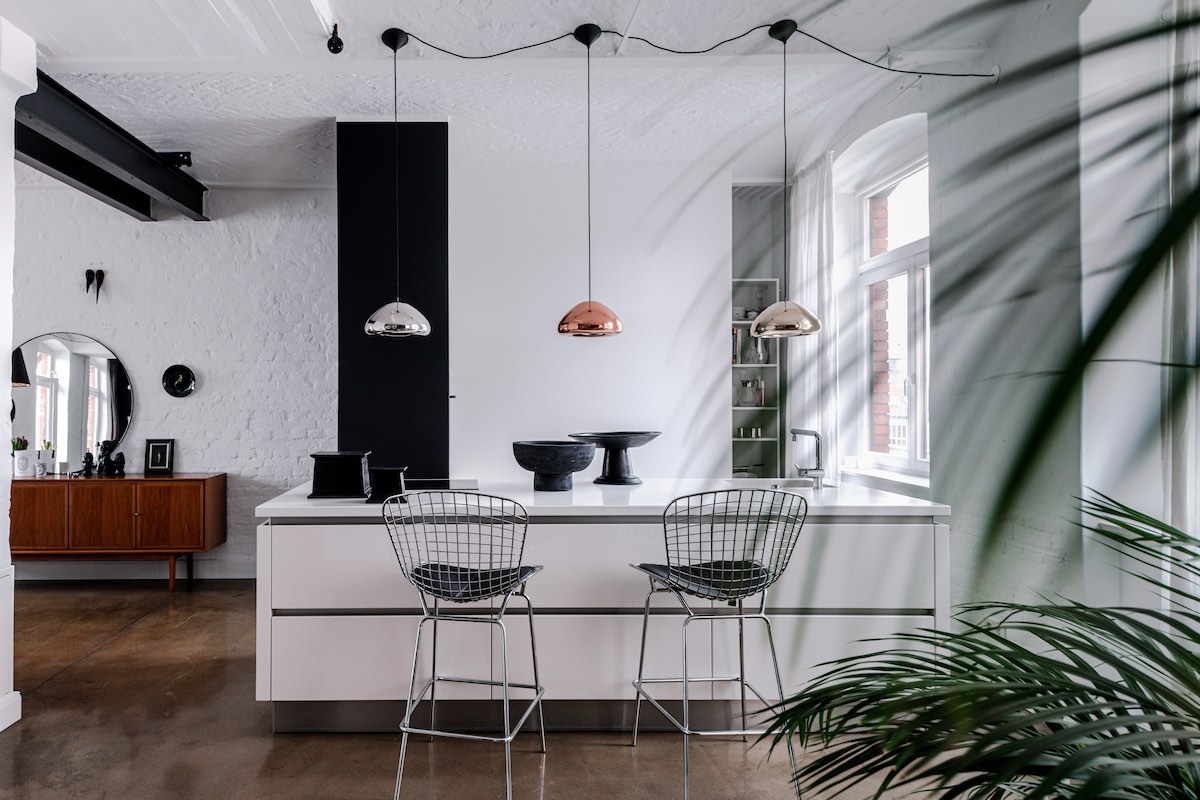
This detached, ecological single-family house built in 2010 welcomes you with an open living concept and a lot of cosiness on an idyllic plot of approx. 825 m² directly at the edge of the forest. From the hallway you enter the large hallway from which all rooms on the ground floor, the upper floor and the basement can be reached. To the right is the heart of the house, the large open-plan area where living, dining and cooking merge into a daylight-flooded communication centre and the Häcker fitted kitchen with Miele appliances leaves nothing to be desired. Floor-to-ceiling windows provide wonderful views of the directly adjacent forest and bring nature into the house. From all living areas you have access to the large wooden terrace with various seating areas. For cosy hours, a fireplace can be installed in a prepared place. This level is rounded off by a cloakroom area and a spacious, modern shower room. All rooms on the bright upper floor with a balcony in front can be reached via the gallery. Here you will find the bright family bathroom, two children’s rooms – the third room (currently living room + kitchen) can be easily converted by removing the fitted kitchen and pulling in a wall, so that four rooms are then available on the upper floor, along with a dressing room. Due to the shape of the roof, there are room heights of over 3 metres on this floor. The homely basement with its three rooms, a storage room, large corridor areas and the utility room offers plenty of space for various uses. The house is heated on all floors by underfloor heating, which is supplied by a gas heating system; a ventilation system ensures a good indoor climate, a solar system supports the water heating. The windows are triple glazed and equipped with fly screens. The low-maintenance garden is a wonderful place to relax. The garage and the wooden garden house offer enough space for vehicles, garden furniture and garden tools. Between the house entrance and the garage, a covered and tasteful seating area has been built – ideal for cosy hours during summer rain. The plot is optimally aligned with the sun and enclosed with a fence.
Details
Features
- Industrial parquet and tiled floors
- Wooden windows, 3-fold glazing
- Häcker fitted kitchen with Miele and Liebherr appliances
- Bathrooms with walk-in showers, bathtub, double washbasin
- Radio/music system in the bathrooms
- Fireplace prepared
- Underfloor heating
- Gas heating, conversion to ground/air heat pump possible
- Hoover system
- Ceiling height: ground floor: 2.75 meter; first floor up to over 3.00 meter; basement 2.40 meter
- Balcony
- Solar system for hot water
- Ventilation system with heat recovery
- Automatic sprinkler system
- Wooden terrace with custom-made lounge furniture
- Garage and wooden garden house
- Private road for the 3 residents
- Wooden post-and-beam construction with larch facade, half-barrel roof
- Solid basement (sand-lime brick)
- All living rooms have windows to the garden / adjacent forest
Location and surroundings of this property
The village of Groß Glienicke, which has about 4,500 inhabitants, is surrounded by the shores of the Groß Glienicker and Sacrower lakes, green forests and fields. The picturesque location of Groß Glienicke in the immediate vicinity of the Königswald nature reserve invites you to go for long walks, horseback rides or cycling tours. The first documented mention of the village dates back to 1267. Groß Glienicke is located halfway between the state capital Potsdam and the city limits of Berlin-Spandau on the federal road B2. Sporting opportunities and relaxation are offered by the surrounding Königswald forest with numerous hiking and jogging trails. Shopping facilities for daily needs are located at the entrance to the village. Primary schools and four kindergartens are also available in the village. Secondary schools can be reached by bus in Potsdam, Kladow or Dallgow. Secluded but not remote – here you will find your personal retreat: The detached house for sale is located on a plot of approx. 825 m² in a quiet residential area, directly on the edge of the beautiful forest area. Enjoy extensive walks through the charming surroundings; for example, the Sacrow bathing lake can be reached after only approx. 300 metres through the adjacent forest, the bathing spots of the Groß Glienicker lake are also within walking distance. A bus stop (Bus 638 and N 15) in the direction of Berlin Spandau or Potsdam is also nearby. With all the advantages of a small community, Groß Glienicke is a high-quality and sought-after residential area for families with children in a green setting just outside Berlin.
Energy information
- Energy demand certificate
- Final energy demand: 59.9 kWh (m²a)
- Energy source: Condensing technology (gas), solar thermal energy
- Co2 emission kg/m²: 14.7 (m²a)
- Year of construction 2010
- Ventilation system with heat recovery
- Solar system for hot water preparation
Commission details
The brokerage contract with us and/or our agent is concluded by confirming the use of our brokerage services in text form, such as in particular the signature of the search client contract and/or the property exposé. The amount of the brokerage fee shall be determined in accordance with the statutory regulations which have come into force as of 23.12.2020 on the division of the brokerage fee. According to this, the brokerage fee is regularly earned and due for both parties (owner and buyer) in the amount of 3% plus VAT in the respective applicable amount, i.e. currently a total of 3.57% of the purchase price including VAT upon conclusion of the notarial contract. The amount of the gross commission is subject to adjustment in the event of a change in the tax rate. Land transfer tax, notary and court costs shall be borne by the buyer.
Similar Properties
Unfortunately, the property you are looking for is no longer available.
Take a look at other properties from our portfolio: