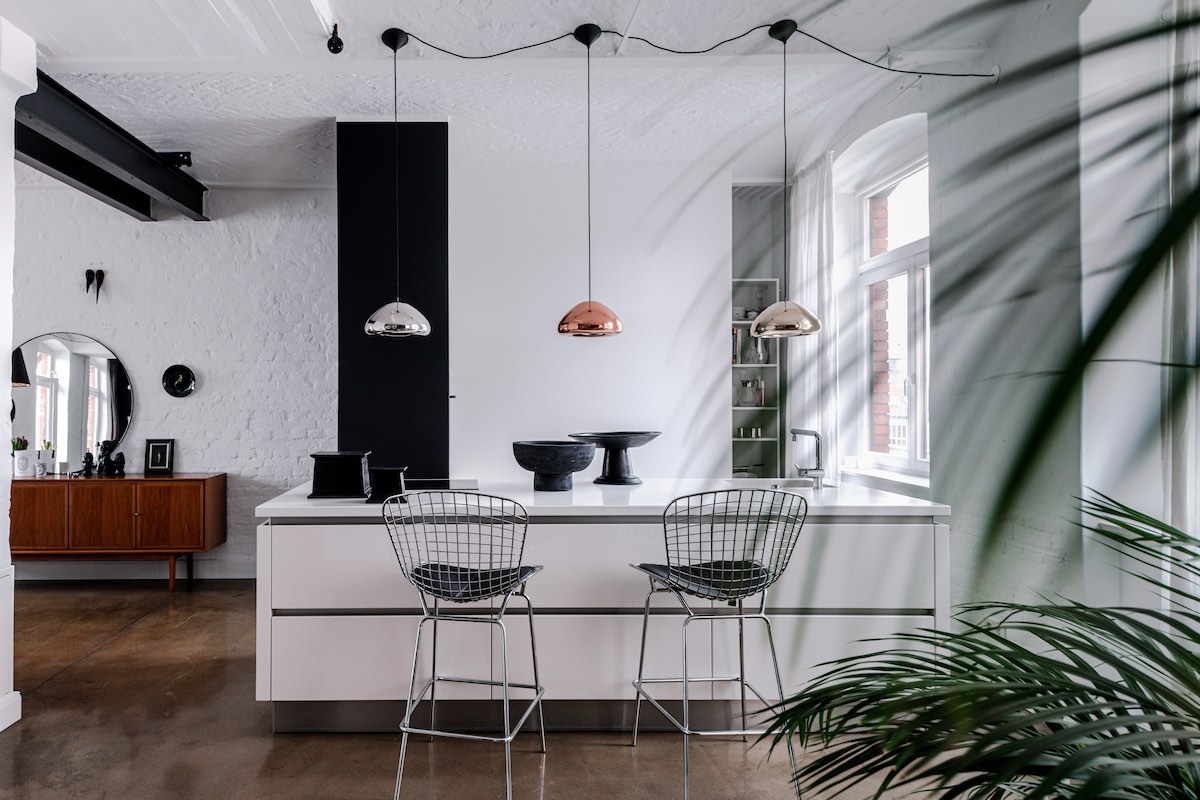
This elegant property was built in 2015 and will be perfectly and stylishly renovated and refurbished between 2019-2022. Nestled in a fantastic garden setting, it offers exclusive living comfort on 456 m² of living space and impresses with floor-to-ceiling glazing on the garden side with breathtaking views of the beautifully landscaped park. On the ground floor, you enter an elegant foyer with a cloakroom area and a guest WC. A small staircase leads to the light-flooded dining room and on to the exclusive open-plan kitchen. An additional storage room with a dishwasher, refrigerator, etc. has also been thought of. Spectacular is the approx. 7 metre high living area with a view up to the gallery, which is used as a library. On the upper floor there are 2 elegantly furnished bedrooms with dressing rooms and 2 bathrooms. On the top floor, a generously proportioned study has been created. In addition, there is a beautifully designed wellness and relaxation area as well as a fitness room with a large terrace. The basement houses a cosy multimedia room, a wine cellar and a garage lift for 3 cars. A special oasis is the garden, which is unique in Potsdam in its elaborate and precious design. The 14.50-metre-long pool is heated by an air-source heat pump and features state-of-the-art technology, which is a matter of course throughout the property anyway. Lake Jungfernsee with its lakeside walk is only a stone’s throw away from the house, so that beautiful views of the grandiose waterscape of the Havel can be enjoyed again and again from the various floors.
Details
Features
- Stately room heights on the ground floor approx. 3.36 metres
- Fine stone floors with slate look and parquet throughout the villa
- Aluminium powder coated window frames
- Terrace doors on the ground floor with a height of approx. 3 metres
- Wine cellar
- Multi-media room
- Klafs sauna and sanarium
- One terrace on the upper floor and 2 further terraces on the staggered floor
- Terraces with Ipe wood
- 2 fireplaces
- 3 garage spaces with lift system and one covered parking space
- Geothermal heating
- Ventilation system throughout the house
- Bus system, remote access from the internet
- Underfloor heating also in the basement
- Alarm system with connection to an alarm service
- Video surveillance with thermal imaging camera
- Pool with state-of-the-art technology (heated with air heat pump), low chlorine requirement and Internet access
- Fully automatic garden irrigation with internet access
- Groundwater well with 9000 l cistern
- Unique garden lighting, controllable via bus system
Location and surroundings of this property
With its numerous stylish villas and representative town houses, Nauener Vorstadt is one of Potsdam’s most prestigious and beautiful residential areas. The residents of the quarter, which was created at the beginning of the 1870s and continuously developed, were loyal to the emperor and upper middle-class until after the First World War. In addition to a number of members of the imperial family, aristocrats close to the court, big industrialists and bankers owned their summer homes at the Jungfernsee. In addition to late classicist villas by well-known Potsdam architects and royal master builders such as Persius, Petzholtz and Lüdicke, in the 1930s the architects Estorff & Winkler also left their mark on the Nauen suburb with their classic country houses for the upper middle class. Situated opposite the New Garden, Cecilienhof Palace and the Holy Lake are only a few minutes’ walk away. Close to the centre, the shopping facilities in Potsdam’s city centre can be reached quickly. A Protestant primary school and several kindergartens are also located in the neighbourhood. There are connections to Berlin via the Glienicke Bridge or the AVUS.
Energy information
- Energy demand certificate
- Final energy demand 25 kWh/m²*a
- Energy source geothermal, electricity mix
- Energy efficiency class A+
- Year of construction 2014
Commission details
The brokerage contract with us and/or our agent comes into effect through the confirmation of the use of our brokerage services in text form, such as in particular the signature of the search client contract and/or the property exposé. The amount of the brokerage fee is based on the statutory regulations on the division of the brokerage fee which came into force on 23 December 2020. According to this, the brokerage fee is regularly earned and due for both parties (owner and buyer) in the amount of 2% plus VAT in the respective applicable amount, i.e. currently a total of 2.38% of the purchase price including VAT upon conclusion of the notarial contract. The amount of the gross commission is subject to adjustment in the event of a change in the tax rate. Land transfer tax, notary and court costs shall be borne by the buyer.
Similar Properties
Unfortunately, the property you are looking for is no longer available.
Take a look at other properties from our portfolio: