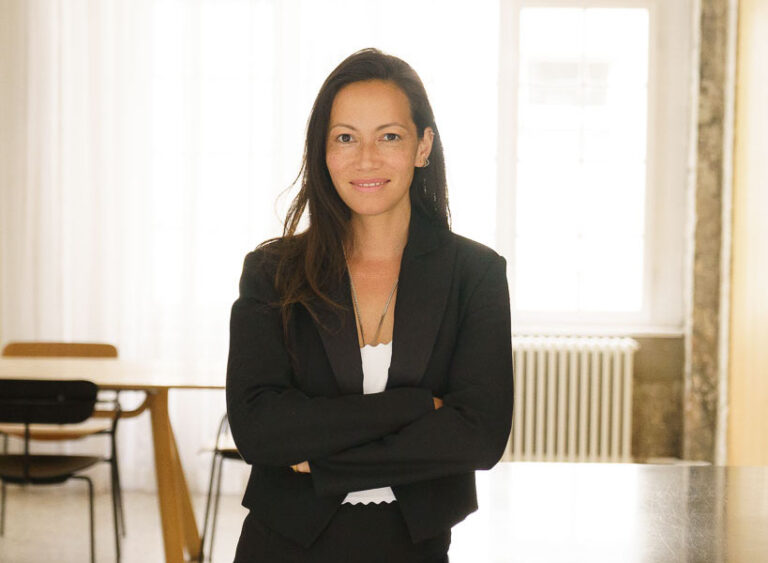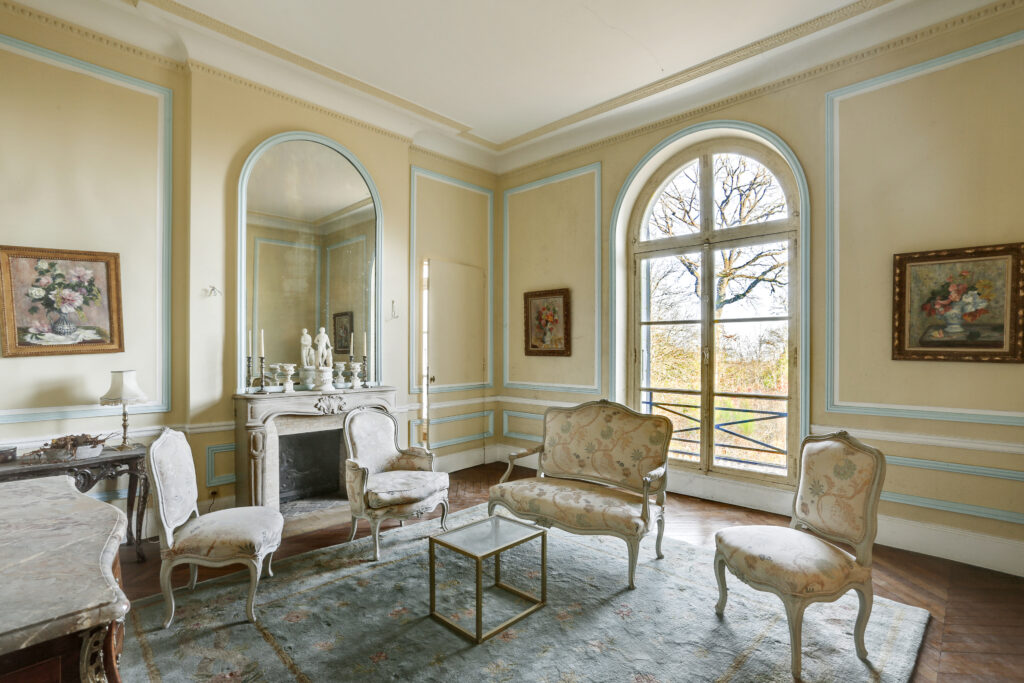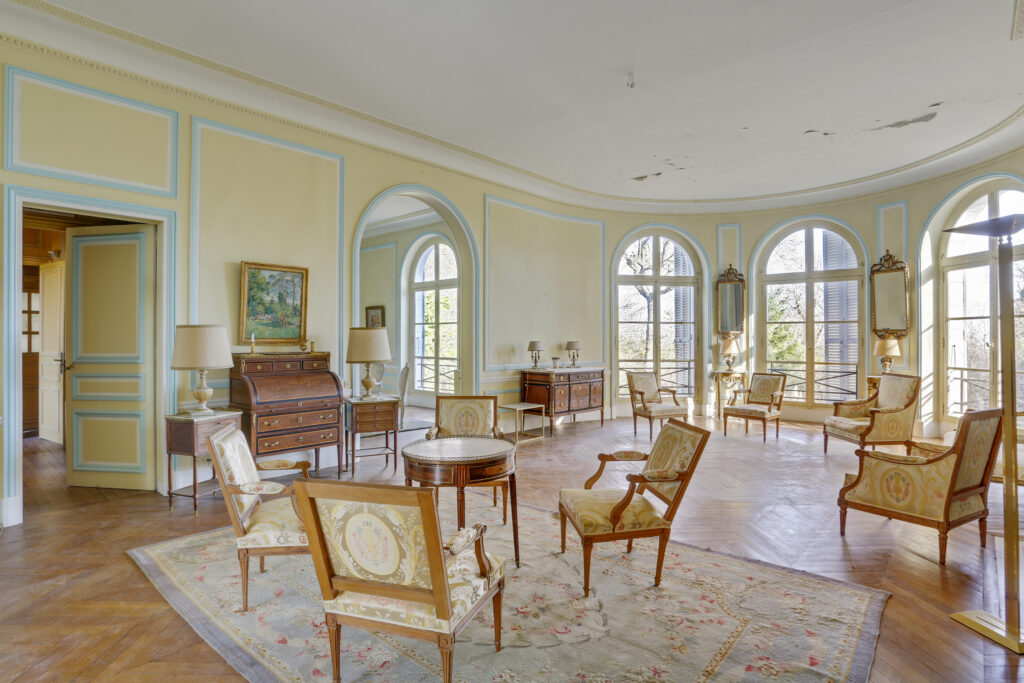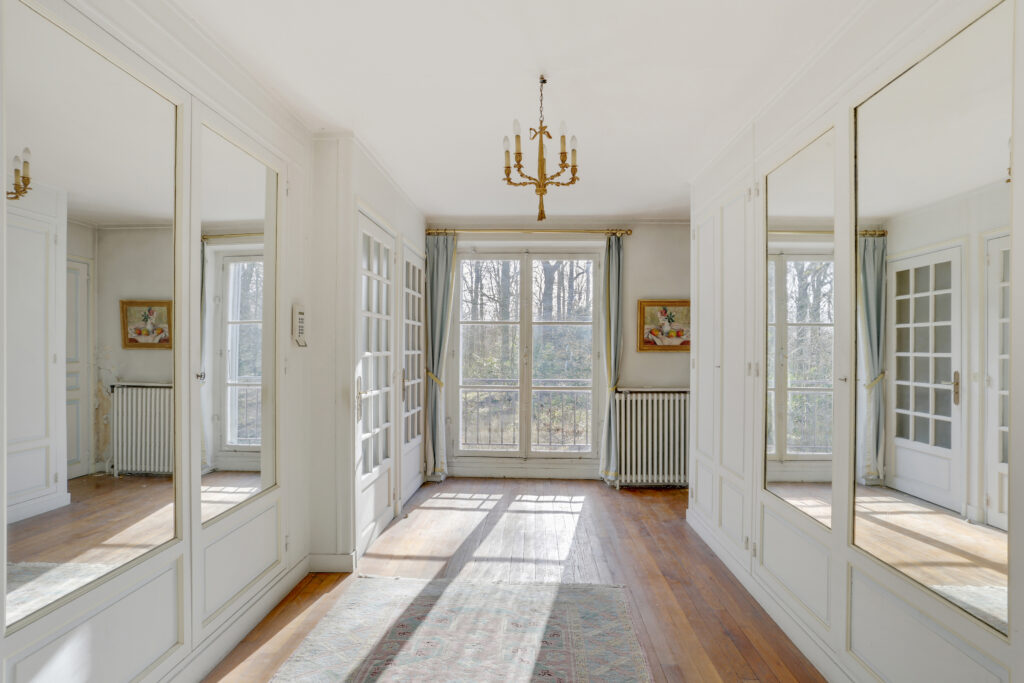This house, full of character and history, is tucked away in a green oasis at the end of an idyllic path. Surrounded by a park of approx. 3 hectares “à la française”, this listed property of 770m² is truly unique. It was built in the 1920s by an American architect for a renowned French family. The house is spread over three levels and offers a view of the Paris region as well as private access to the forest. On the ground floor, the property has three bedrooms with en-suite bathrooms, a large gym, a play area, Jacuzzi and a garage with space for two cars. The main floor offers an entrance hall, large reception room with views of Paris, living room, dining room, two master bedrooms with en-suite bathrooms, kitchen, pantry, laundry room – hardwood floors, and a fireplace with canopies and mirrors in all living areas. Upstairs is the library, an office with beautiful unobstructed views, a play area, a small artist’s studio and lots of storage under the sloping ceilings. There is also a separate bedroom with a water connection (bachelor pad or “garçonnière”). All living spaces overlook the park, which is planted with Lebanese cedars, chestnuts and oaks. Your private “green lung” at the gates of Paris. The façade and roofing were renovated in 2021 under the strict auspices of the architects of the Bâtiments de France, in keeping with the aesthetics and materials of the period. There is the possibility of building a caretaker’s house on the site.
Details
Features
- Entrance hall
- Large reception room
- Five bedrooms with en suite bathrooms
- Fitness room
- Library
- Parquet floors
- Fireplace with canopies and mirrors
- Office
- Pantry
- Laundry room
- Storage space under the sloping ceilings
- Separate guest room (garçonnière)
- Small artist’s studio
- Play area
- Jacuzzi
- Garage for two cars
- Renewal of the façade and roofing in 2021
Location and surroundings of this property
Just 15 minutes from Paris, via the A13 motorway, an exceptional property is situated on a cape on the edge of the “Forêt Domaniale de Louveciennes” park.
Energy information
- Year of construction: 1920
- Energy data are not available, because this is a foreign property
Commission details
The sale price includes the commission of the agency. Transaction fees (all taxes included) to be paid by the seller. Engel & Völkers does not accept responsibility as the information provided is for information only and it is subject to errors, omissions, change of price or withdrawal without notice.
Request an expose
Request an expose

Are you interested in our cross-selling objects or do you'd like to know more about this property? We are looking forward to your inquiry.
Engel & Völkers Berlin Mitte GmbH
Licensed partner of Engel & Völkers Residential GmbH
Lennéstraße 3
10785 Berlin
Tel.: +49 30 20 37 80
Thank you
Interested?

Are you interested in our cross-selling objects or do you'd like to know more about this property? We are looking forward to your inquiry.
Engel & Völkers Berlin Mitte GmbH
Licensed partner of Engel & Völkers Residential GmbH
Lennéstraße 3
10785 Berlin
Tel.: +49 30 20 37 80












