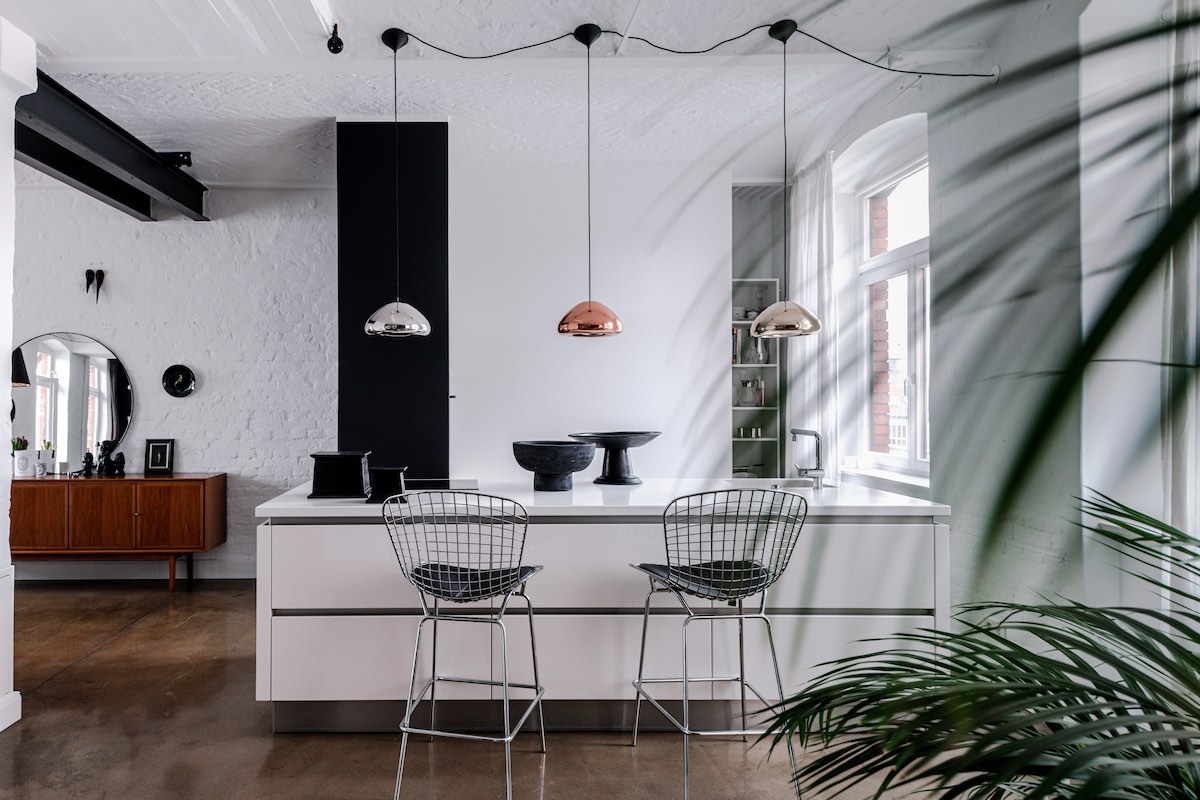
This first-class architect-designed house built in 2019 combines exclusive and modern living culture. The cube built in its clear design language consists of two full storeys + a stacked storey. In addition to the consistent straight lines, extraordinary window fronts characterise the style: panoramic windows over two floors and sides of the house in the living area impressively bring nature into the house with wonderful plays of light and surprise with dreamlike views. The creative use of shapes, colours, materials and light adds an aesthetic dimension. The spacious entrance opens up all the rooms on the ground floor; on the right hand side is the top-quality, modern kitchen with adjoining light-flooded dining area. Through a floor-to-ceiling sliding door you enter the extraordinary living area with fireplace and its impressive windows. Via the terrace in front of the house, you can reach the low-maintenance garden – wonderfully surrounded by the old trees of the Königswald. The floor is completed by a further room, a fitness room, the guest WC and the utility room. On the upper floor, you are welcomed by the bright and spacious gallery with built-in cupboards and a magnificent window that can be converted into frosted glass by means of a sensor. The two large children’s rooms, the master bedroom with dressing room, the exclusive family bathroom with whirlpool tub and, very practically, the utility room can be reached from here; two of the rooms have a balcony. The top floor with its magnificent roof terrace can be separated by an additional door. On this level there is a sunny room of approx. 25 m², a room with a fitted kitchen, a shower room and a storage/technology room. Both ecologically and technically, the house with its high-quality furnishings corresponds to the sophisticated spirit of the times. Wooden windows with aluminium exterior and electric Venetian blinds, custom-made built-in wardrobes, oak parquet flooring, terraces covered with KEBONY hardwood and a water vitalisation system are just as convincing as the first-class BUS system from Busch-Jaeger, a sound system from Teufel, the lighting concept from BEGA Studio Line and the geothermal heat pump, which heats the house by means of underfloor heating. An alarm system and automatically retractable bollards at the entrance to the property provide security. The low-maintenance plot is supplied by a sprinkler system and is enclosed by a fence.
Details
Features
- Two full storeys + one stacked storey
- Spacious entrance
- Panorama window
- Room-high sliding door
- Ceiling height ground floor 2.86 m, first floor 2.60 m, attic 2.60 m
- Häcker fitted kitchen with appliances by Gaggenau + Miele
- Lighting concept BEGA Studio-Line throughout the house
- Bathrooms with tiles by MOSA Solids, ceramics by VILLEROY & BOCH, fittings by KEUCO
- Made-to-measure wooden fixtures in oak
- Fireplace
- Guest WC
- Gallery with built-in wardrobes on the upper floor
- Master bedroom with dressing room
- Exclusive family bathroom with whirlpool tub
- Network sockets in every room
- Rustic oak parquet flooring
- Custom built in wardrobes
- Wooden 3-pane windows – exterior with aluminium top, electric blinds with wind/sun guards
- Air-conditioning in the bedrooms on the upper floor, in the staggered floor and in the living area
- Balcony
- Roof terrace
- Terraces covered with KEBONY hardwood
- Garden
- Alarm system, BUS system (Busch Jaeger) controllable via app/mobile phone
- Sound system from Teufel
- Lighting concept by BEGA Studio Line
- Front door with finger sensor
- Fitness room
- Utility room
- Storage/technology room
- Water vitalisation system (PENERGETIC AquaKat)
- Geothermal heat pump
- Underfloor heating
- Sprinkler system
- Automatic retractable bollards at the entrance to the property
- Garage + 2 parking spaces
Location and surroundings of this property
The village of Groß Glienicke, which has about 4,500 inhabitants, is surrounded by the shores of the Groß Glienicker and Sacrower lakes, green forests and fields. Groß Glienicke’s picturesque location in the immediate vicinity of the Königswald nature reserve invites you to go for long walks, horseback rides or cycling tours. The first documented mention of the village dates back to 1267. Groß Glienicke is located halfway between the state capital Potsdam and the city limits of Berlin-Spandau on the federal road B 2. Sporting opportunities and relaxation are offered by the surrounding Königswald forest with numerous hiking and jogging trails. Shopping facilities for daily needs are located at the entrance to the village. Primary schools and four kindergartens are also available in the village. Secondary schools can be reached by bus in Potsdam, Kladow or Dallgow.
Energy information
- Type of energy demand certificate
- Final energy demand 35.7 kWh/(m²*a)
- CO2 emission 23.3 kg/m²
- Type of firing Heat pump, geothermal energy
- Year of construction 2019
- Energy efficiency class A
Commission Details
The brokerage contract with us comes into effect through the confirmation of the use of our brokerage services in text form, such as in particular the signature of the search client contract and/or the property exposé. The amount of the brokerage fee is based on the statutory regulations on the division of the brokerage fee which came into force from 23.12.2020 onwards. Accordingly, the brokerage fee is regularly earned and due for both parties (owner and buyer) in the amount of 3 % plus statutory VAT in the respective applicable amount, i.e. currently a total of 3.57 % of the purchase price including VAT upon conclusion of the notarial contract. The amount of the gross commission is subject to adjustment in the event of a change in the tax rate. EuV Potsdam Immobilien GmbH (licensed partner of Engel & Völkers Residential GmbH) receives a direct payment claim against the buyer. Land transfer tax, notary and court costs shall be borne by the buyer.
Similar Properties
Unfortunately, the property you are looking for is no longer available.
Take a look at other properties from our portfolio: