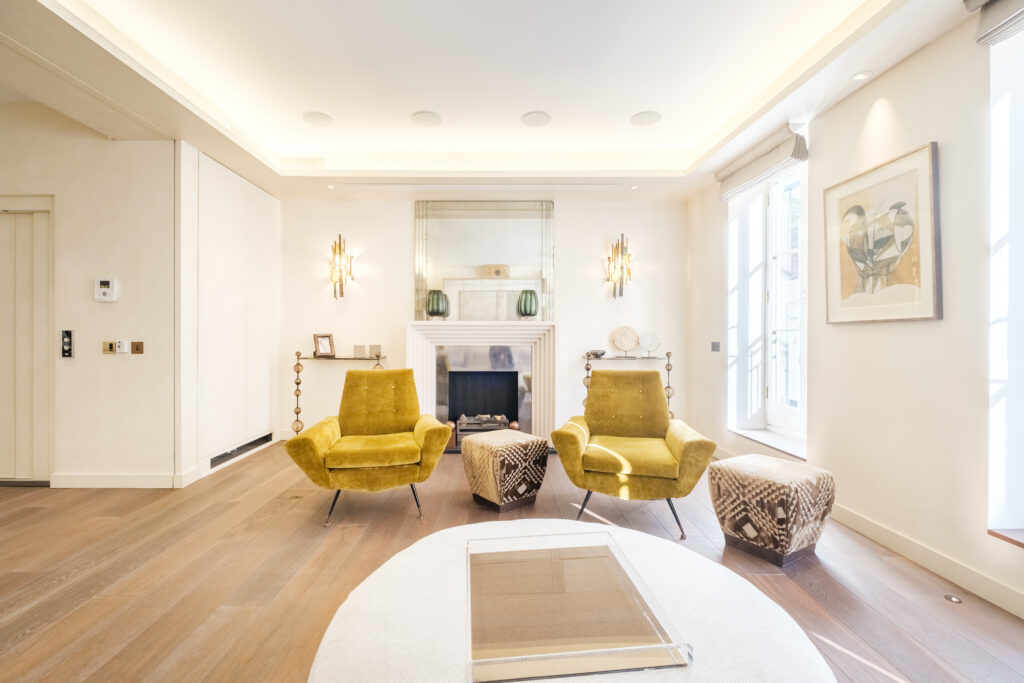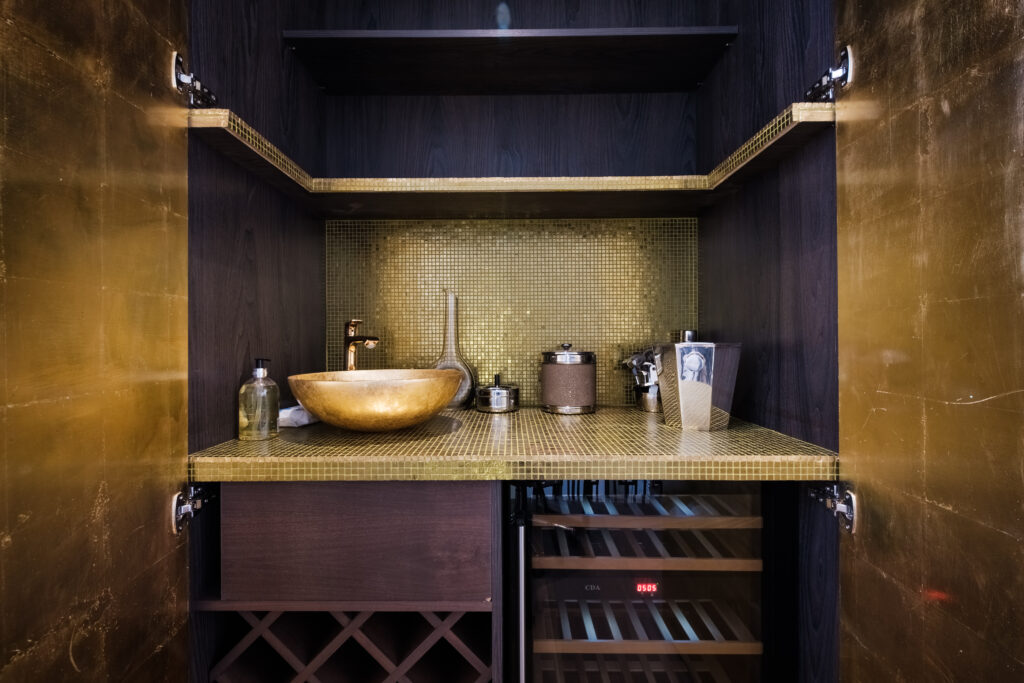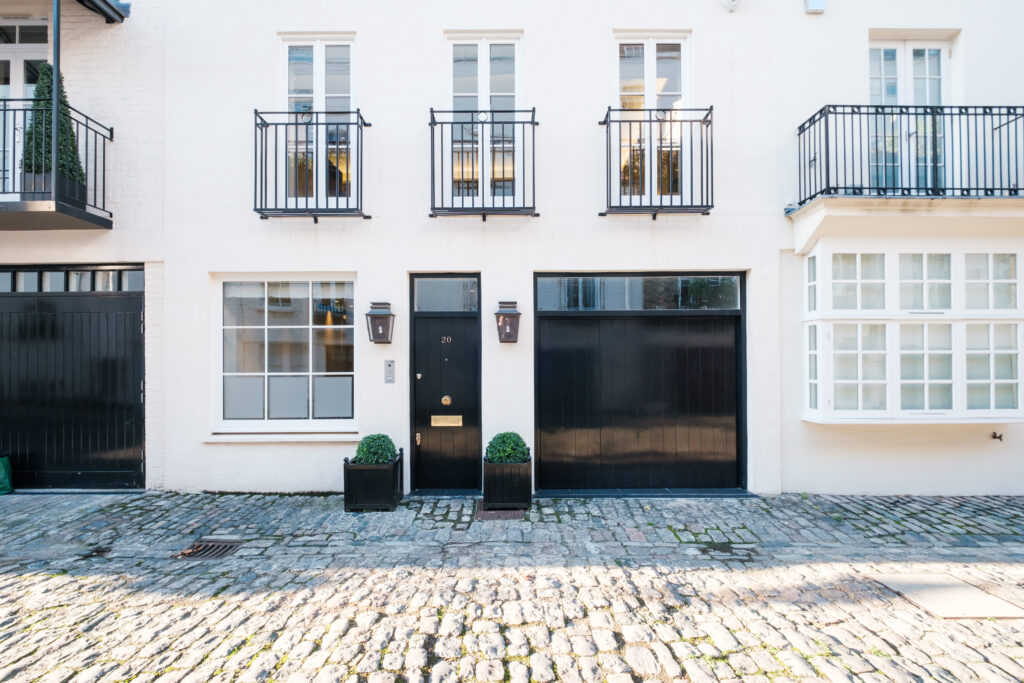This exceptional property was painstakingly designed and rebuilt in its entirety (with the facade the only remaining original feature) by the current owner who took three and a half years to acquire the planning permission and undertake the works, including excavating the lower ground floor. The property is divided across four floors, with 3 reception spaces, including a large reception/dining space on the ground floor, along with access to a heated garage. A passenger lift provides access to all four floors of the house with a custom built, mechanised roof opening giving access to the 620 sq ft roof terrace. A section of the ground floor has been removed to create a mezzanine, providing direct light into the kitchen below. This theme of providing direct light – whilst maintaining privacy – is a constant presence throughout the home. Such was the attention to detail, the owner spent six months acquiring permission for a single window at the rear of the property, looking back onto Eaton Square’s gardens. The first floor reception space faces the quiet, cobbled streets of Eaton Mews South with an abundance of light entering the room through 3 sets of South-East facing French doors, each opening onto their own Juliet balcony. A home cinema with a 104” drop down screen, connected to Bowers and Wilkins speakers, allows the space to transform from a tranquil escape from city life, into a luxurious home cinema. A fireplace, cocktail bar and study area complete this versatile and charming room. The master bedroom includes an en-suite bathroom with his and hers sinks, all finished in Calacatta Oro porcelain. This same finish is applied to the separate bathroom. The interior of the property was designed by Andrea Bizzaro whose focus means that each floor compliments the other seamlessly. At 2,334 sq ft, this thoughtfully deigned home presents the perfect opportunity for a family, pied a terre or London bolthole in one of the most eagerly sought out, super-prime locations in London.
Details
Features
- Lift
- Air conditioning
- Reception room with fireplace
- Sonos multi-room audio system
- Lutron lighting, individually adjustable via iPad app
- BPT door intercom system
- Alarm system
- 1 bedroom with en suite bathroom
- Fitted kitchen
- Fitted wardrobes
- Furniture available subject to separate negotiation
- Utility room
- Flooring: parquet flooring, the bedrooms are fitted with high quality carpeting
- Underfloor heating
- 1 guest toilet
- Roof terrace (57 m²)
- Garage
Location and surroundings of this property
Eaton Mews South lies gently nestled between two of London’s most famous squares; Eaton Square and Chester Square. The location forms part of Westminster City Council’s Belgravia Conservation Area. Eaton Square, built in 1827, is the largest square in London and is well-known as one of the most expensive areas to buy residential property in the world. Famous residents include prime ministers, Lords, Ladies – Such its renown, Lady Painswick of Downtown Abbey was depicted as living on the square – admirals and diplomats. Amongst its most famous residents were Sean Connery and Wallis Simpson who went on to marry King Edward the VIII. The mews itself comprises two cobbled cul-de-sacs off Eccleston Street in Belgravia.
Alongside the significant works, the owner also took the opportunity to purchase the freehold from The Grosvenor Estate.
Energy information
- Year of construction 2020
- Energy class: C
- Further energy data are not available as this is a foreign property
Commission details
No commission for the buyer
Request an expose
Request an expose

You need fast and competent support with renting or buying a property or project or would you like to know more about this property? We are looking forward to your inquiry.
Engel & Völkers Berlin Mitte GmbH
Licensed partner of Engel & Völkers Residential GmbH
Lennéstraße 3
10785 Berlin
Tel.: +49 30 20 37 80
Thank you
Interested?

You need fast and competent support with renting or buying a property or project or would you like to know more about this property? We are looking forward to your inquiry.
Engel & Völkers Berlin Mitte GmbH
Licensed partner of Engel & Völkers Residential GmbH
Lennéstraße 3
10785 Berlin
Tel.: +49 30 20 37 80

























