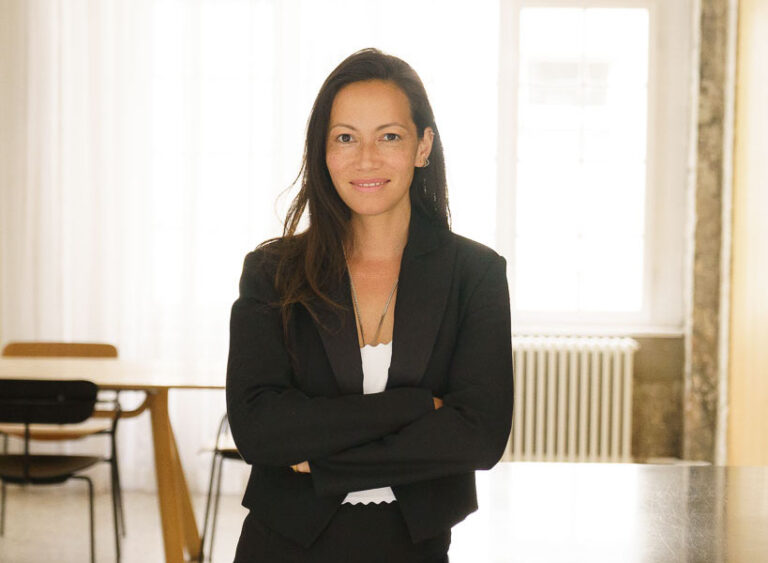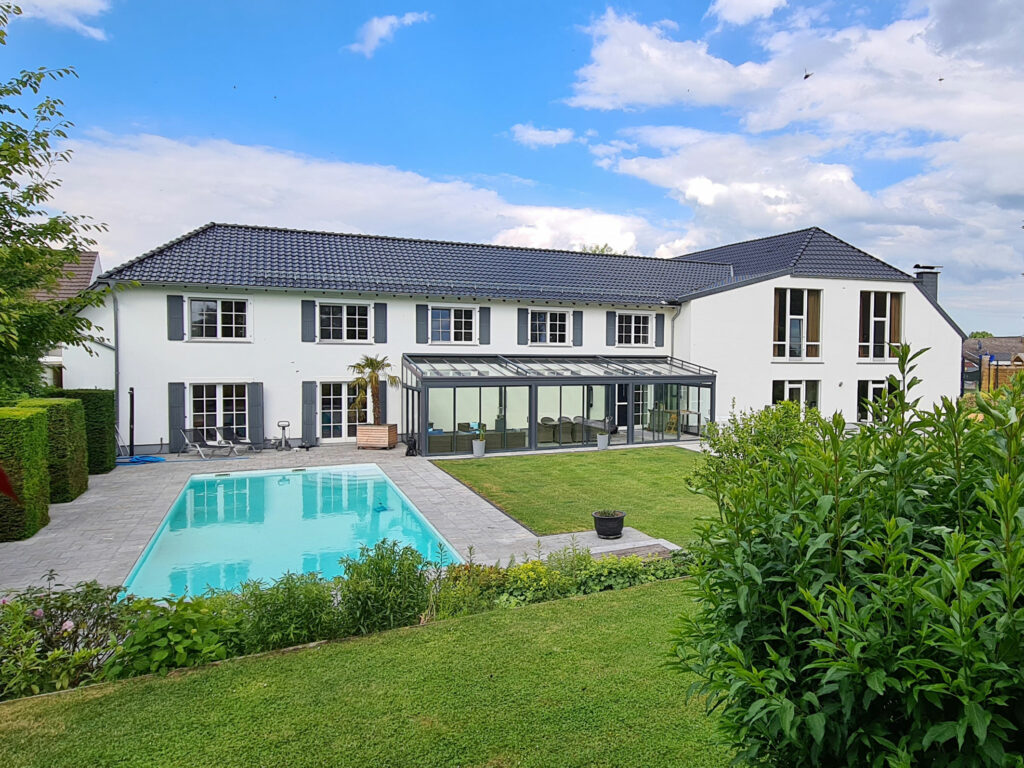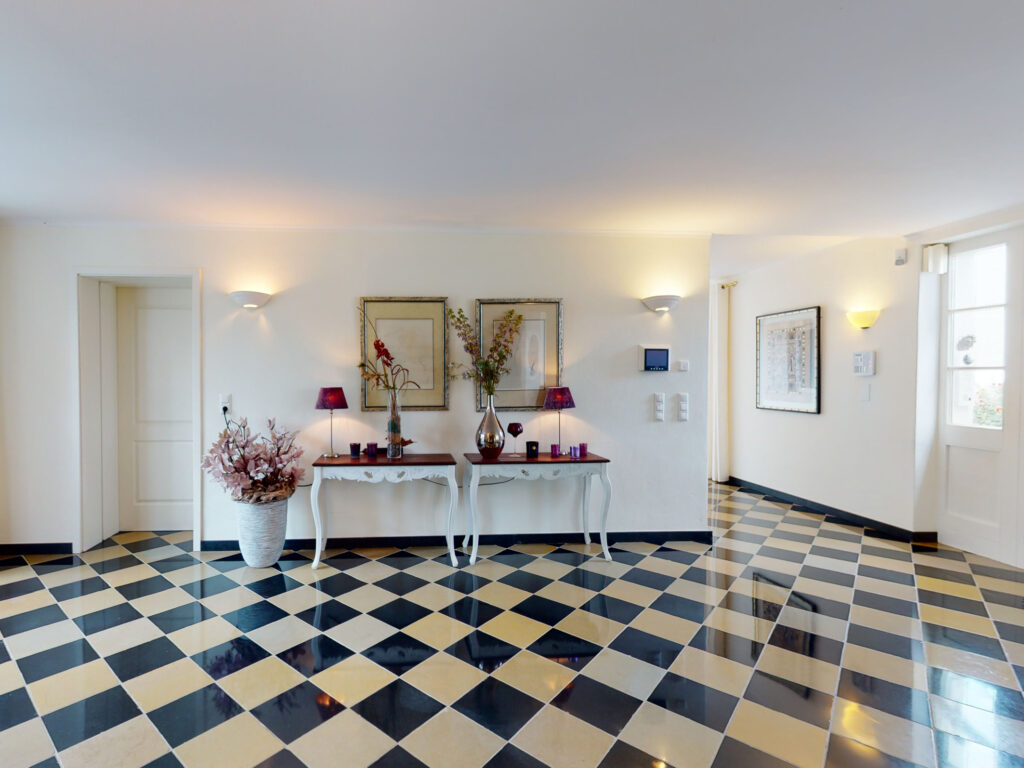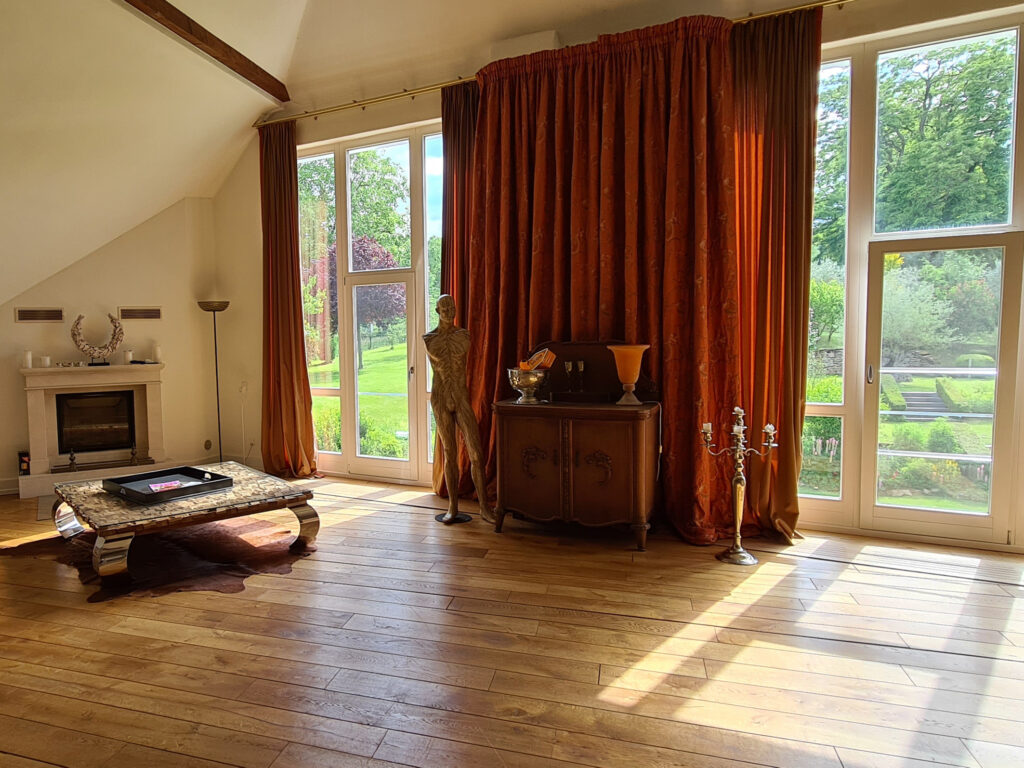Let us whisk you away to a wonderful courtyard with a park-like garden. In an ensemble with a separate detached house, the 17th century property on offer here presents itself classically in a noble country house style and tastefully luxurious. Even entering the spacious entrance hall, with its natural stone laid in a chequerboard pattern, conveys a feeling of casual and unobtrusive elegance. Oak floorboards laid throughout the living areas, double doors and floor-to-ceiling windows that offer a promising view of the dreamlike garden underline the exclusivity of this property, as does the inviting spaciousness of all the rooms in the house. The wellness and fitness area, with direct access to the terrace and the heated pool, offers relaxation on every level. Particularly noteworthy is the former large hayloft on the upper floor, which you reach via a wide, curved staircase. Today, the magnificent open space impresses on the one hand with its open, almost high gable design and on the other hand with the floor-to-ceiling windows, which offer a magnificent view of old trees such as acacias, oaks, olive trees and fruit trees. Designed as a central meeting point, here you can enjoy relaxing hours in a lounge with a fireplace corner, in the library or, on suitable occasions, with friends of the house at the cosy bar. Considering six bedrooms, five bathrooms, a stylish eat-in kitchen, a spacious living and dining room, this property is available to you as a private retreat as well as for the representative reception of your guests. The property with its approx. 717 m² of living space is embedded in a charming village setting. Embedded in an extensive meadow landscape with a view of the forests of the nearby Rur-Eifel region, the rear part of the house offers a high degree of privacy. A summer garden with shade allows you to enjoy the charming, natural surroundings even on cool days. The comfortable accommodation of your vehicles is also guaranteed with four garage spaces in the inner courtyard. The single-family house connected to the main house, which was completely renovated in 2011 and has a living area of approx. 146 m² dating from 1930, can be used as a separate unit.
Details
Features
- Renovated 2007
- Spacious entrance hall
- Floor to ceiling windows
- 2 fireplaces
- Library
- Flooring: natural stone and oak floorboards
- Underfloor heating
- Wellness and fitness area
- Heated outdoor pool
- Summer garden
- Separate and completely renovated detached house (approx. 146 m²)
- Four garage parking spaces, more in the courtyard
Location and surroundings of this property
The city of Düren, with a population of approx. 93,000, is located on the northern edge of the Eifel, conveniently situated between Aachen and Cologne. The infrastructure in Düren is excellent, as you will find numerous shopping facilities, restaurants, supermarkets for daily needs and a weekly market that is known beyond the borders. Medical care is provided by a large number of doctors in various fields. In addition, there are three hospitals in Düren and others in the towns of Eschweiler and Aachen. Düren offers an above-average range of educational facilities. There are five grammar schools, secondary schools, primary schools, technical schools and kindergartens. Buses take you from the centre of Düren to the neighbouring towns and to the railway station. From there you can reach Aachen and Cologne comfortably and in a short time (approx. 25 minutes) by regional train or suburban train. If you prefer to drive, you can reach the A4 in the direction of Cologne and Aachen in about 10 minutes by car. The leisure facilities in Düren also leave nothing to be desired. Merode Castle and the nearby Rur-Eifel region are among the most popular excursion destinations in the scenic surroundings.
Energy information
- Energy certificate in progress
Commission details
The brokerage contract with us comes into effect through the confirmation of the use of our brokerage services in text form, such as in particular the signature of the search client contract and/or the property exposé. The amount of the brokerage fee is based on the statutory regulations on the division of the brokerage fee which came into force from 23.12.2020 onwards. Accordingly, the brokerage fee is regularly earned and due for both parties (owner and buyer) in the amount of 3% plus VAT in the respective applicable amount, i.e. currently a total of 3.57% of the purchase price including VAT upon conclusion of the notarial contract. The amount of the gross commission is subject to adjustment in the event of a change in the tax rate. Land transfer tax, notary and court costs are borne by the buyer. All details are without guarantee and are based exclusively on information provided to us by our client. We do not assume any liability for the completeness, correctness and up-to-dateness of this information. Subject to prior sale. Should the property referred to by us already be known, please inform us immediately. Passing on this exposé to third parties without our consent may trigger claims for brokerage fees or damages. In addition, the attached general terms and conditions apply to the legal relationship between you and EV Faßbender Immobilien GmbH.
Request an expose
Request an expose

Are you interested in our cross-selling objects or do you'd like to know more about this property? We are looking forward to your inquiry.
Engel & Völkers Berlin Mitte GmbH
Licensed partner of Engel & Völkers Residential GmbH
Lennéstraße 3
10785 Berlin
Tel.: +49 30 20 37 80
Thank you
Interested?

Are you interested in our cross-selling objects or do you'd like to know more about this property? We are looking forward to your inquiry.
Engel & Völkers Berlin Mitte GmbH
Licensed partner of Engel & Völkers Residential GmbH
Lennéstraße 3
10785 Berlin
Tel.: +49 30 20 37 80











