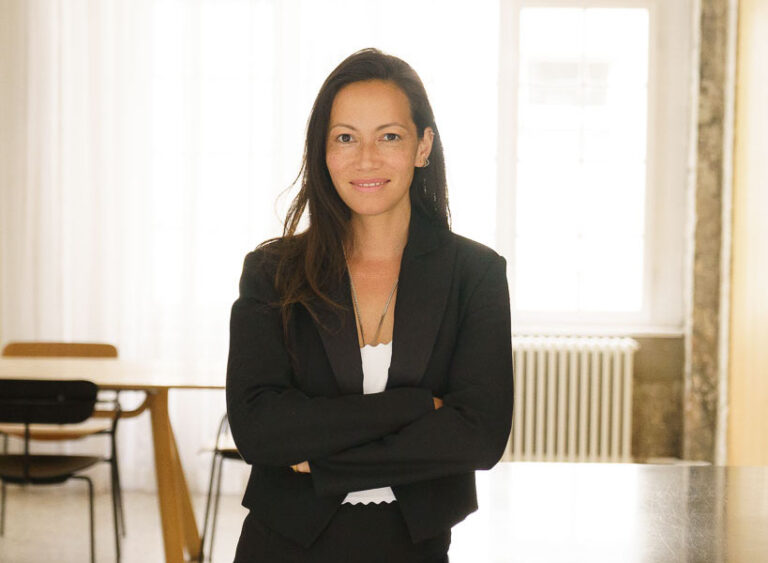The freedom of living “outdoors” in the middle of the Randstad with every conceivable amenity close by is unique. The charming detached villa “Malgré Tout” is located in one of Warmond’s historic streets. Dating back to 1913, this national monument has a typical Dutch look with its wooden shutters, beautiful thatched roof and authentic details. The comfortable and spacious family home has one floor with a total of 10 rooms, 3 bathrooms, kitchen, utility room, a spacious attic and cellar rooms under the entire house. Surrounding the house is a beautifully landscaped and tranquil garden with several sunny terraces, a pond and a detached garage. The villa looks out onto the green and wooded other side, a garden with a sheltered view of the village.
Ground floor:
Entering through an imposing door, one enters into a spacious hall with original marble walls. On the left side is the cloakroom, a toilet and a fountain with beautiful marble washbasins. On the right side you will find the office. Entering the central hall, the special glass painted dome provides a unique atmosphere and beautiful light. On the left side of the entrance is a spacious kitchen with authentic built-in cabinets and a granite floor. Adjacent to this is a large utility room with plenty of cupboards. A staircase to the first floor is also on this side of the house. The kitchen offers a second small, cosy breakfast kitchen. The back door and access to one of the large cellar rooms is also on this side. Adjacent to the central hall is a large room with beautiful parquet flooring, panelling and a fireplace. This room has been preserved in its original state and exudes the rich history of the house. Adjacent to this is a bright living room with a conservatory and access to the terrace. The central hall also provides access to two large rooms. At the front is a very large room with bathroom and WC, a cloakroom with many built-in cupboards and access to the sunny conservatory on the south side, which is completely surrounded by the garden. To the rear is a pleasant, spacious and bright room, bathroom and toilet. With two bedrooms on the ground floor, the layout can easily be adapted to suit your needs.
First floor:
On the first floor, a central landing with an access to the attic that extends across the entire front of the house. Excellent for various uses, such as hobby room, sports room, gym, workshop, storage room, etc. On the other side, two small bedrooms with washbasins and a separate toilet. Also, two large rooms with a (shared) bathroom. The rooms have special elements: one with high windows overlooking the garden and the nearby forest, one overlooking the pond at the back of the private garden.
The cellar rooms are all at standing height
Cellar 1: divided into different rooms at the front of the house. The wine cellar with authentic wine compartments is special.
Cellar 2: divided into 4 rooms in a row over the entire back of the house.
Garden:
Access to the gate of the property, via the quiet Poelweg. The grounds are completely surrounded by gardens with beautiful planting, including many large rhododendrons and mature trees. Bordered all around by water and green and white fences. In the garden, two pleasant terraces and several nice places to enjoy the sun and shade at any time of day. A large, original pond made of clinker bricks at the back of the house. A detached garage for one car and there is plenty of space for parking on site.
Details
Features
- Entrance hall with original marble walls
- Fountain with beautiful marble basin
- Central hall with special glass dome
- Spacious kitchen with authentic built-in cupboards and granite floor
- Parquet flooring and panelling
- Fireplace
- High windows in the first floor
- Wine cellar with authentic wine compartments
- Utility room
- Wooden shutters
- Spacious attic
- Garden with 2 terraces
- Thatched roof, renewed in 2006, is in excellent condition
- Cellar under the whole house
- Parking space on the property and detached garage (18 m²)
Location and surroundings of this property
The villa is within walking distance of the village and within cycling distance of (international) schools and sports fields. Warmond is a recreational community with its own theatre, good restaurants and nice cafés in its cosy village centre. It is also close to the Kagerplassen. The university city of Leiden with its beautiful canals and museums can be reached by bike in 15 minutes. Warmond is conveniently located on the A44, The Hague and Amsterdam are within 30 minutes. Within fifteen minutes by car to the coast and Schiphol Airport.
Energy information
Baujahr: 1913
Commission Details
This information has been prepared by Engel & Völkers with the greatest possible care. Engel & Völkers cannot accept any liability for the accuracy of the information listed and no rights can be derived from the information listed. The measurement guide is based on NEN2580. The property has been measured by a professional organisation and any discrepancies in the measurements given cannot be attributed to Engel & Völkers. The buyer hereby declares that he has been given the opportunity to make his own NEN 2580. The price is inclusive of buyer’s costs.
Request an expose
Request an expose

Are you interested in our cross-selling objects or do you'd like to know more about this property? We are looking forward to your inquiry.
Engel & Völkers Berlin Mitte GmbH
Licensed partner of Engel & Völkers Residential GmbH
Lennéstraße 3
10785 Berlin
Tel.: +49 30 20 37 80
Thank you
Interested?

Are you interested in our cross-selling objects or do you'd like to know more about this property? We are looking forward to your inquiry.
Engel & Völkers Berlin Mitte GmbH
Licensed partner of Engel & Völkers Residential GmbH
Lennéstraße 3
10785 Berlin
Tel.: +49 30 20 37 80



























