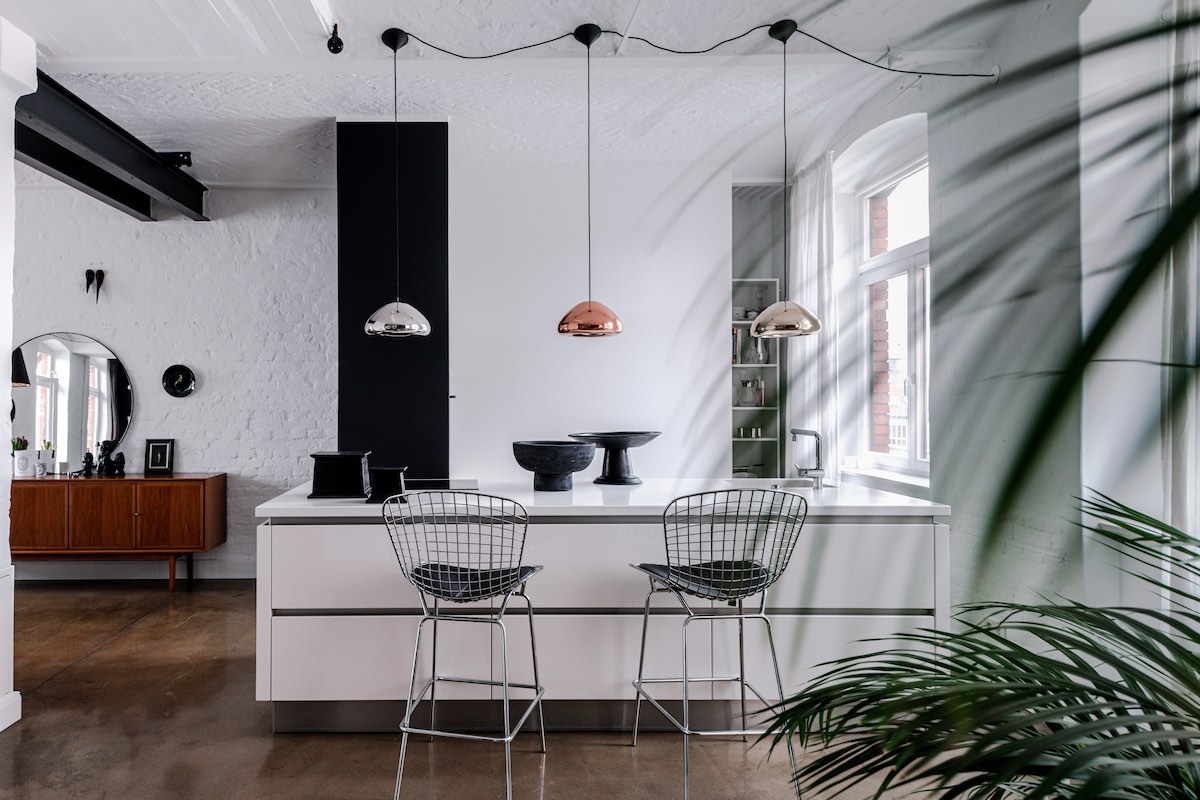
A spectacular view over the Eifel landscape up to the historic art nouveau power plant near Heimbach grants you this unique architect’s house. It was built in 2000 with 194 m² of living space on a 581 m² plot in a hillside location. From the entrance of the house you enter via the hallway into a 105 m² light-flooded living and dining room, whose winter garden is located under a glass dome. The full-sided window front gives you access to the spacious terrace with shading system and the lovingly landscaped garden planted with oaks and beeches. An open kitchen completes this area, where a fireplace and a tiled stove spread a cozy atmosphere. The floor below houses three bedrooms and two bathrooms, one of them in Philippe Starck design, as well as the boiler room and utility room. The larger bedroom in particular captivates with its idiosyncratic shape, dictated by the round dome clad in quarry stone on the outside. An elegant contrast is created here by the other, lightly plastered half of the facade of this classic-looking building with two flat roofs and a greened double garage. High-quality custom-made lamps, heavy wooden doors, built-in cabinets, shelves and mirror frames in the bathrooms catch the eye throughout the house. The exclusive floor coverings – oak parquet, Raeren clay tiles and carpeting, as well as blue-head pavers and natural stone in the outdoor area – offer the highest level of living comfort.
Details
Features
- Open fitted kitchen
- Winter garden with electric shading system
- Fireplace and tiled stove
- Balcony
- Terrace
- Bathroom of Philippe Starck design and mirror frames
- Wooden doors
- Built-in cupboards and shelves
- Floors: oak parquet, Raeren clay tiles
- Heating and utility room
- Flat roof
- Exterior: blue head paving and natural stone
- Greened double garage
Location and surroundings of this property
The state-approved climatic health resort Hasenfeld is located in the west of Heimbach, in the immediate vicinity of the Rursee. With its own daycare center and elementary school, it is perfectly suited as a quiet place for families to live. Surrounded by deep forests, at one of the largest reservoirs in Germany, a variety of cafés and smaller shopping facilities are available. For your daily needs, there are several supermarkets in Heimbach, within walking distance, and a pharmacy. You will also find a family doctor’s office and a general practitioner. The nearest hospital is in Mechernich, which is about 20 minutes away. Hasenfeld is connected to the public transport network of the Aachener Verkehrsverbund. You can reach the surrounding villages by bus and also get to the train station in Heimbach, which is the terminus of the Linnich-Düren-Heimbach railroad line. The major cities of Aachen, Bonn and Cologne can be reached via the A4, A1, and the B265 in about 60 minutes driving time. The highly sought-after district of Hasenfeld is a popular starting point for many leisure activities, especially for water sports at the Rursee. In addition to numerous sights, the surrounding area also offers a variety of recreational opportunities such as a modern outdoor pool, several tennis courts, a boat and kayak rental, a children’s playground, a miniature golf course and 150 km of marked hiking trails.
Energy information
- Year of construction 2000
- Final energy demand kWh/(m2*a) 118,30
Commission Details
The brokerage contract with us is concluded by confirming the use of our brokerage services in text form, such as in particular the signature of the search client contract and/or the property exposé. The amount of the brokerage fee is based on the legal regulations on the division of the brokerage fee that came into force as of 23.12.2020. Accordingly, the brokerage fee is regularly earned and due for both parties (owner and buyer) in the amount of 3% plus VAT at the applicable rate, currently a total of 3.57% of the purchase price including VAT upon notarial conclusion of the contract. The amount of the gross commission is subject to adjustment in the event of a change in the tax rate. Real estate transfer tax, notary and court costs are borne by the buyer. All details are without guarantee and are based exclusively on information provided to us by our client. We assume no responsibility for the completeness, accuracy and timeliness of this information. Subject to prior sale. If the object proven by us is already known, please inform us immediately. Passing on this exposé to third parties without our consent may trigger claims for brokerage fees or damages. For the rest, the attached general terms and conditions apply to the legal relationship between you and EV Faßbender Immobilien GmbH.
Similar Properties
Unfortunately, the property you are looking for is no longer available.
Take a look at other properties from our portfolio: